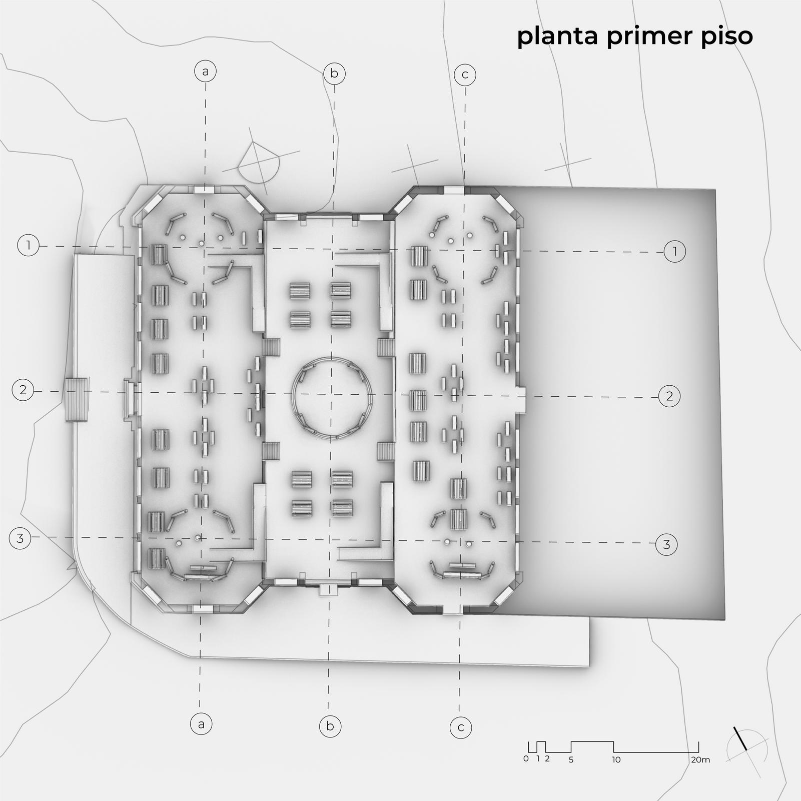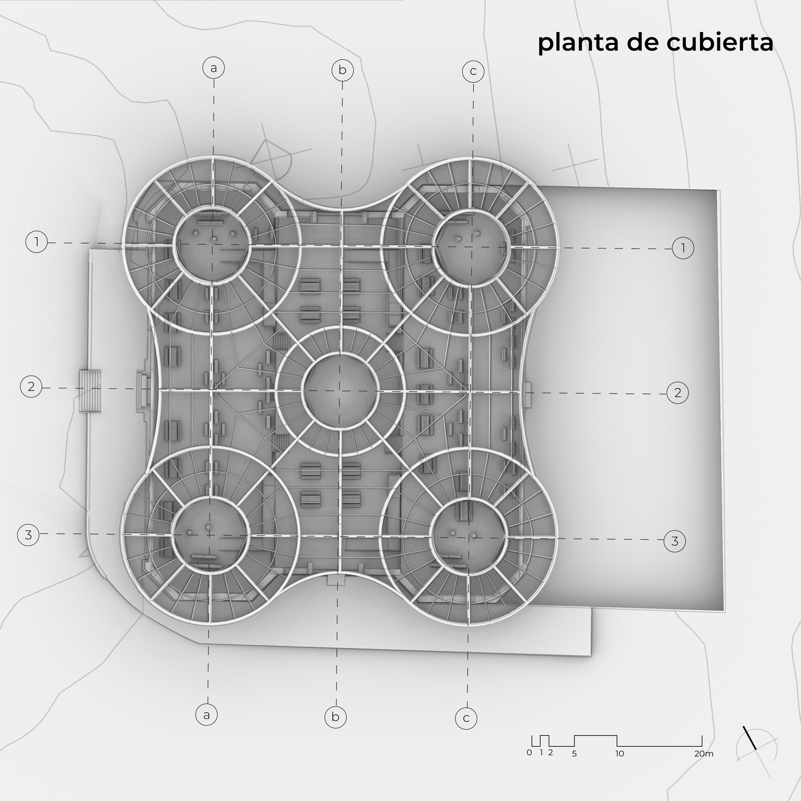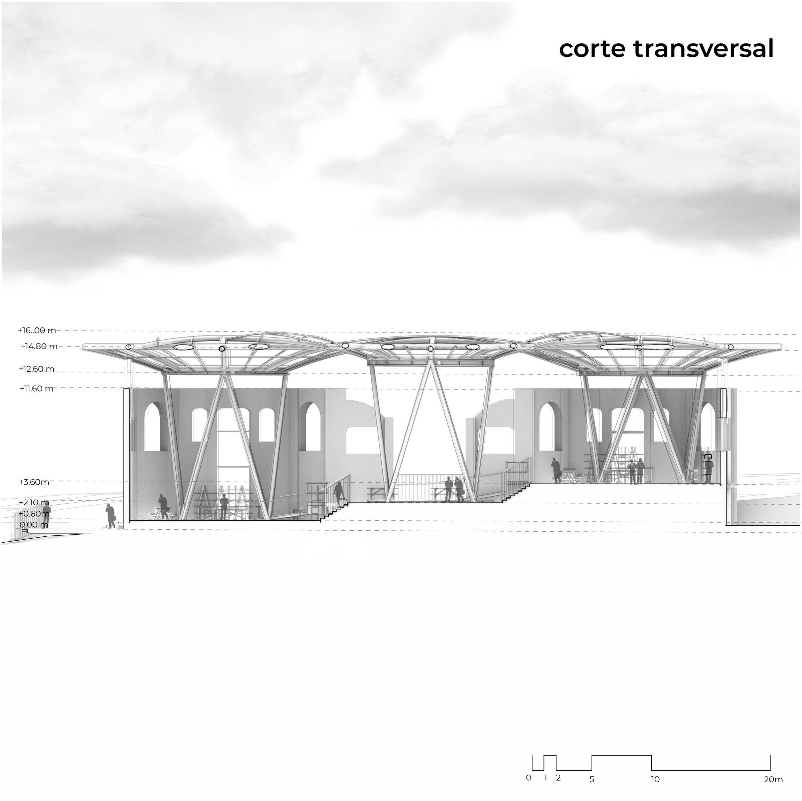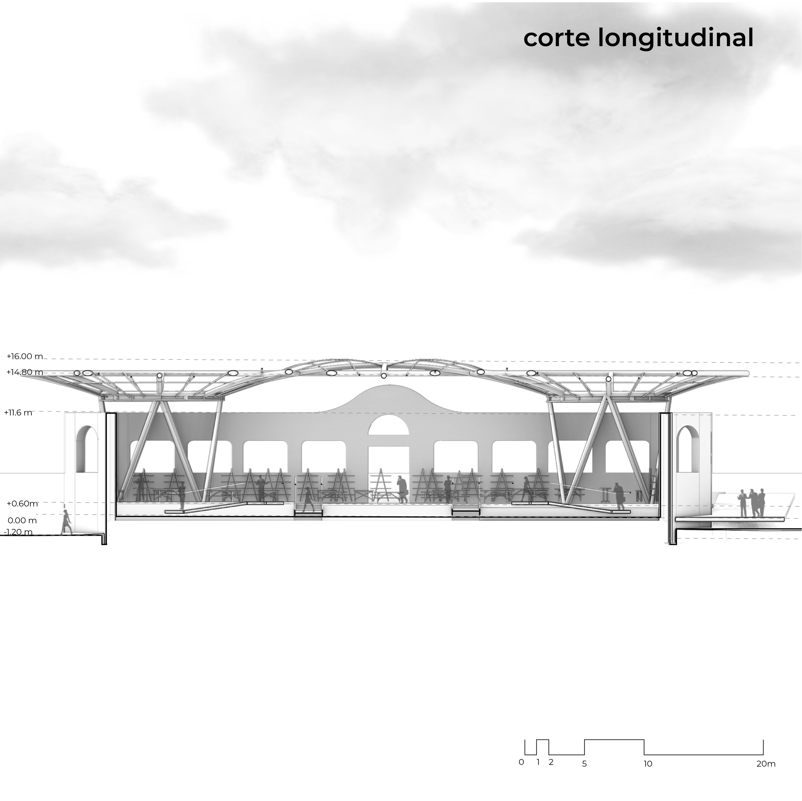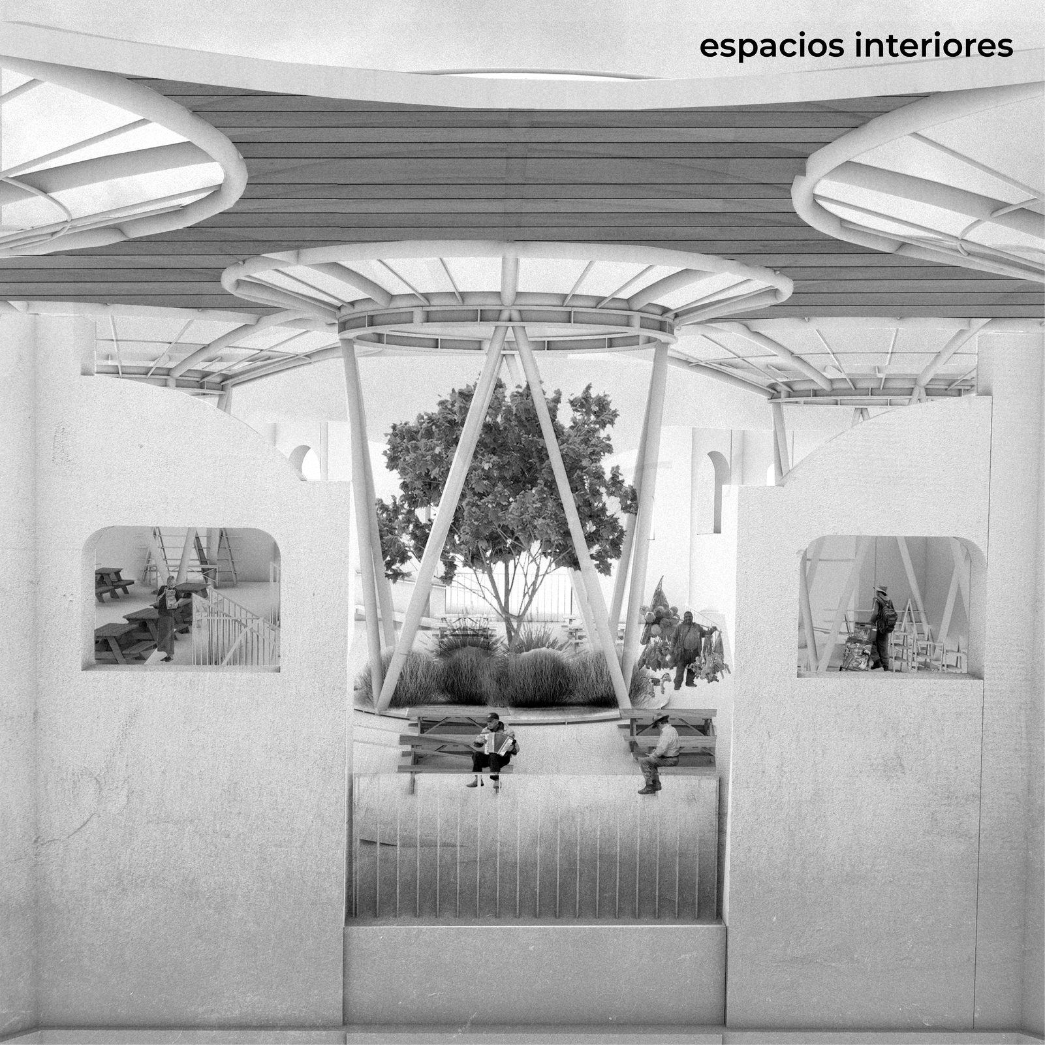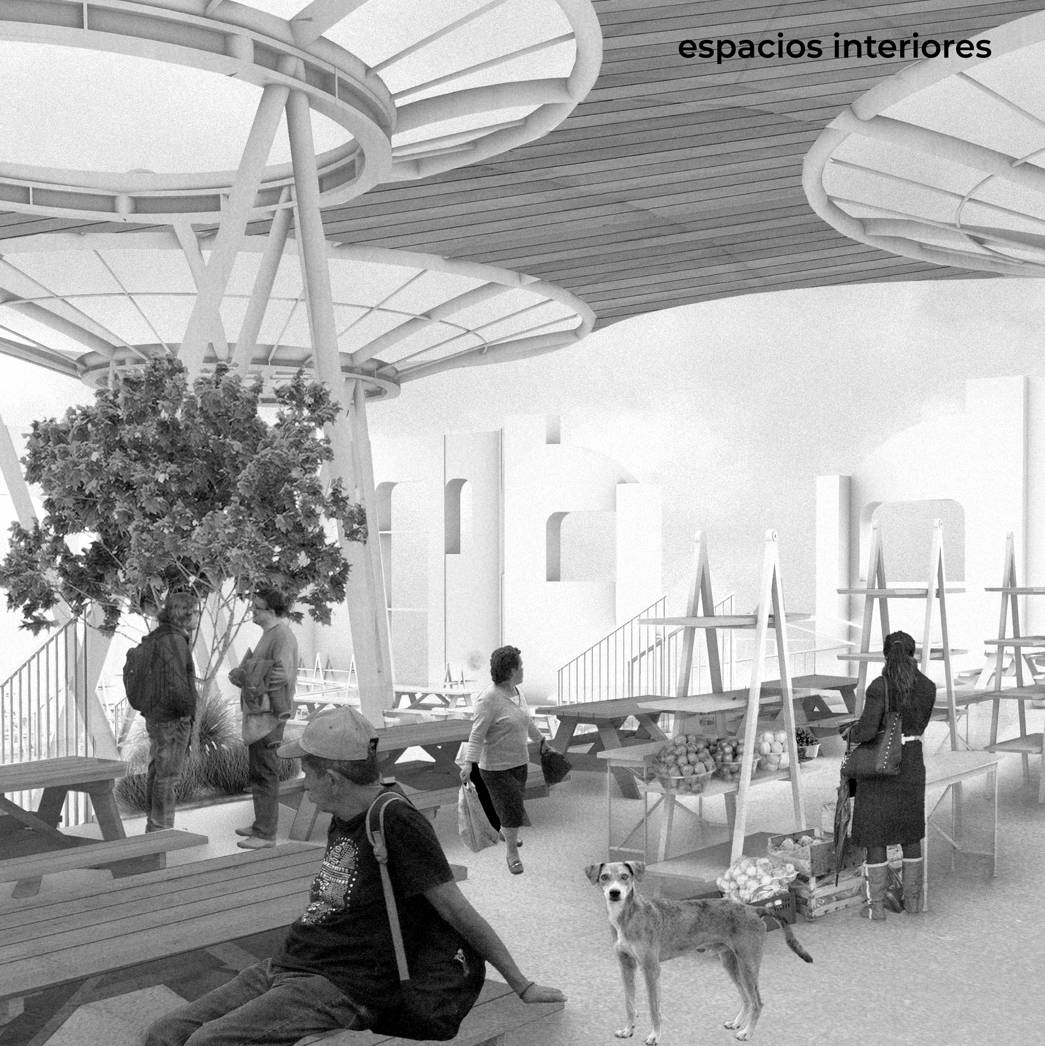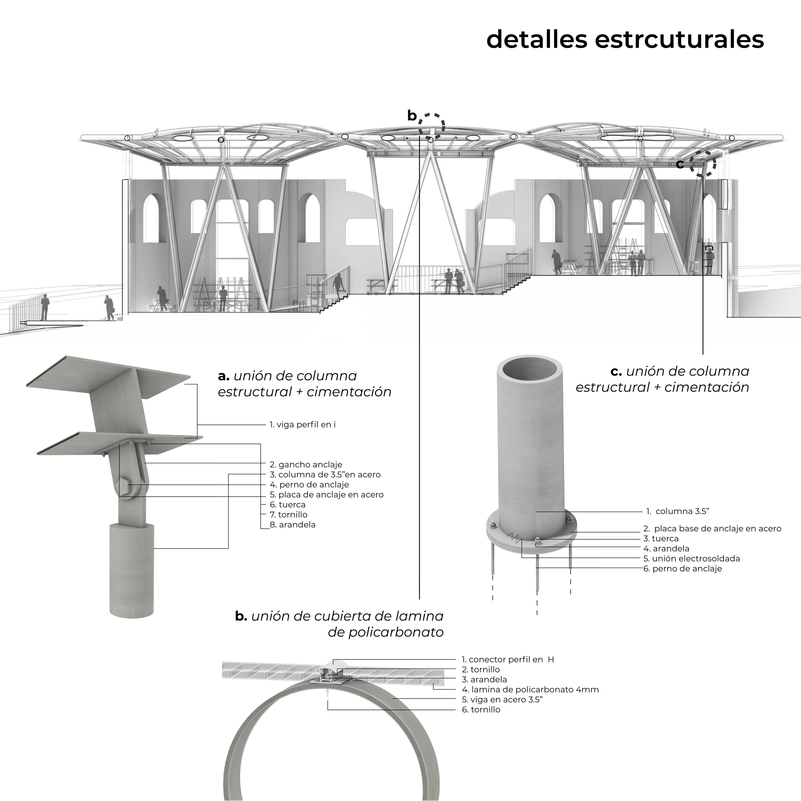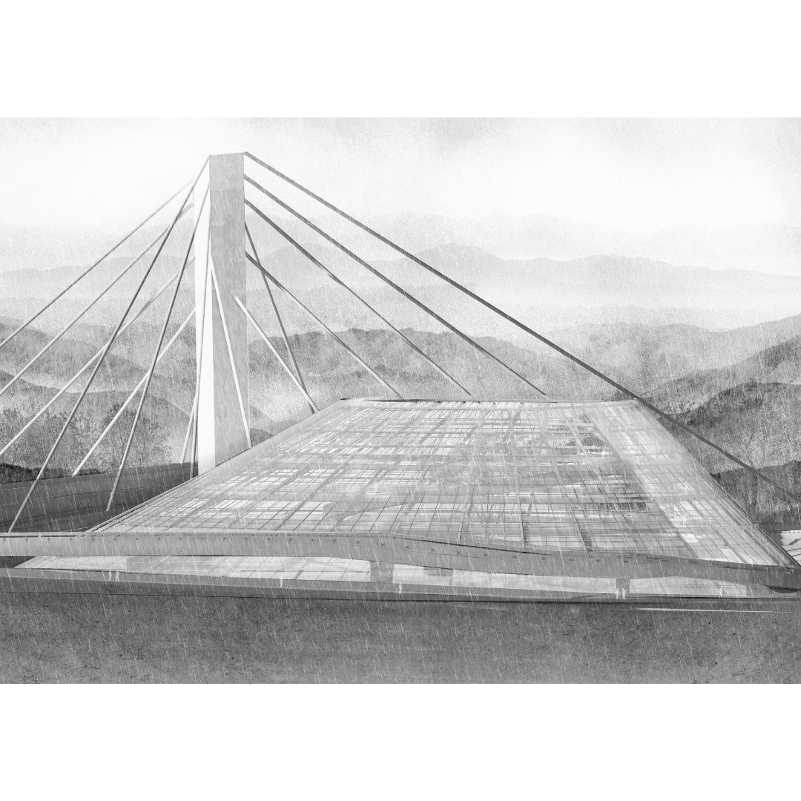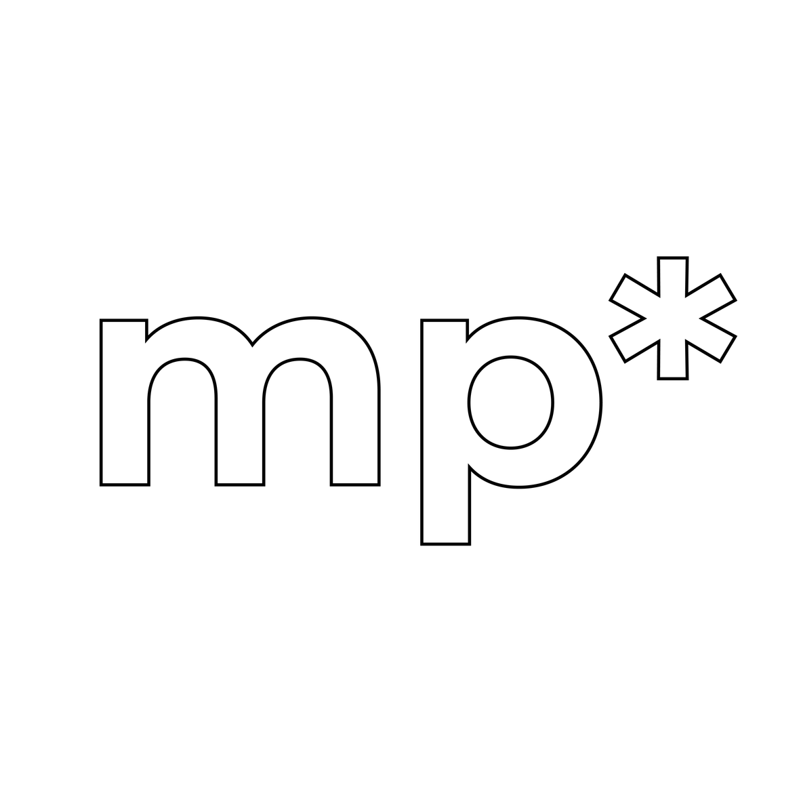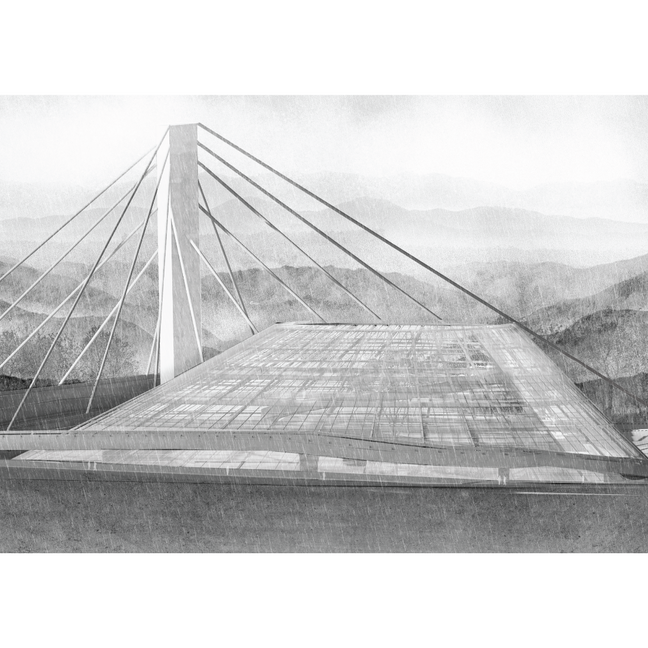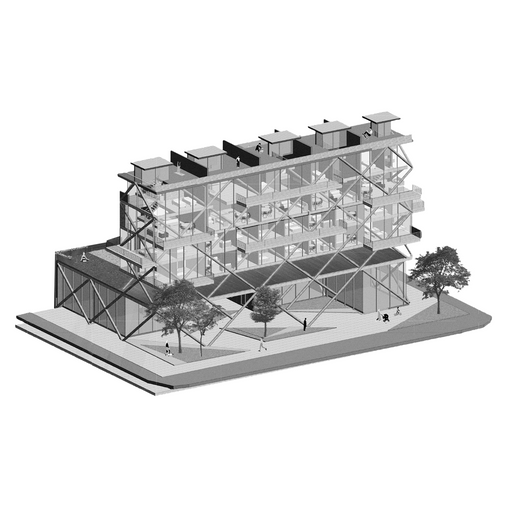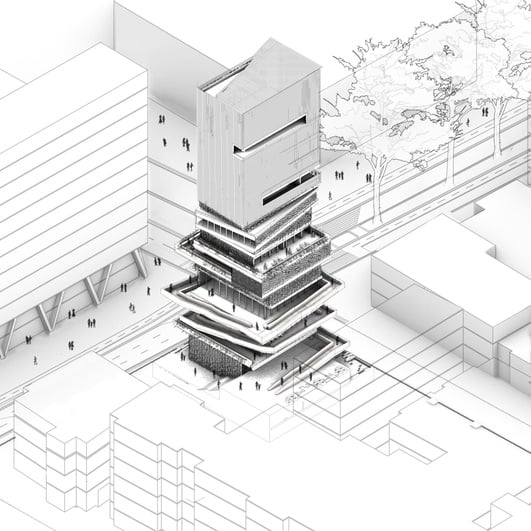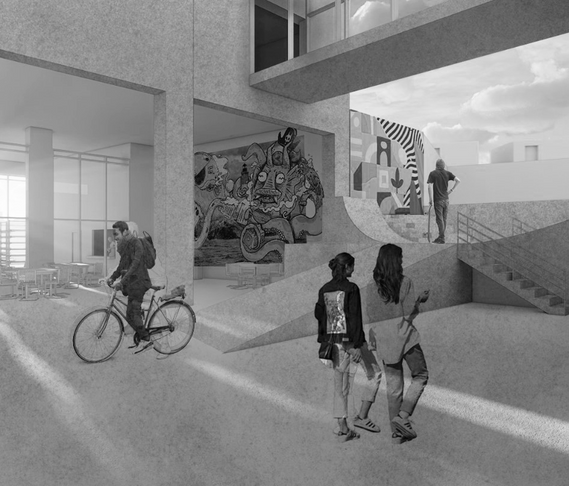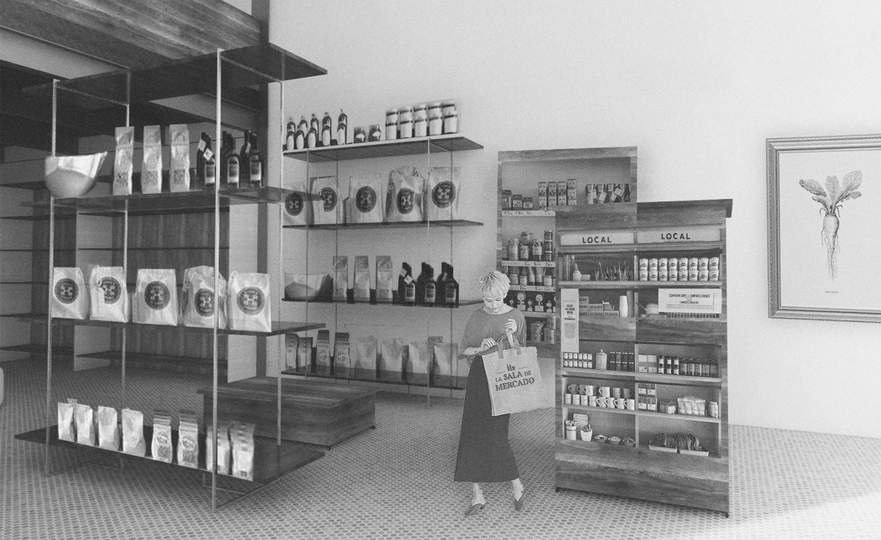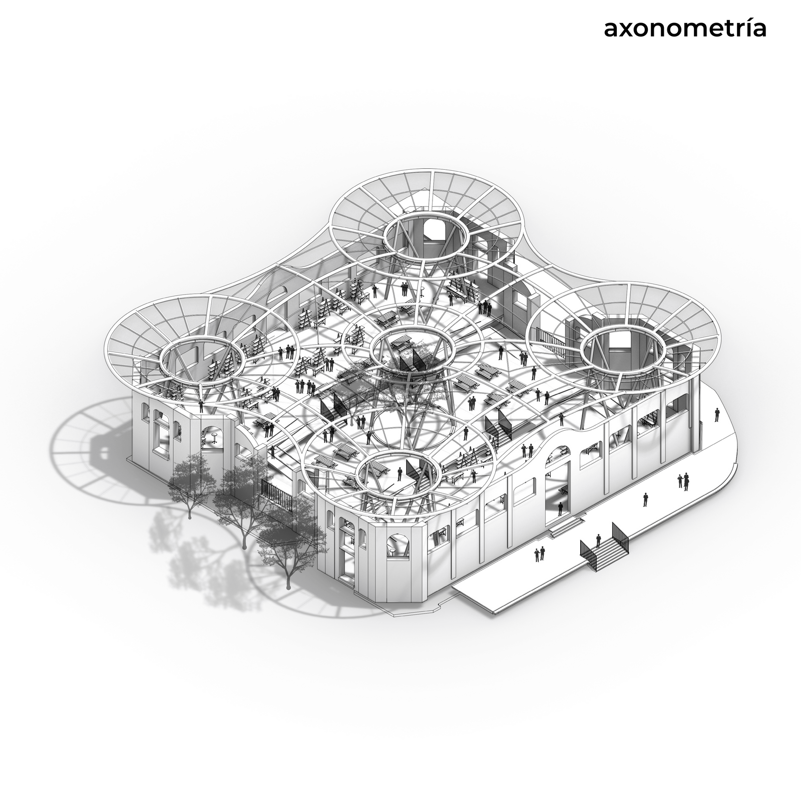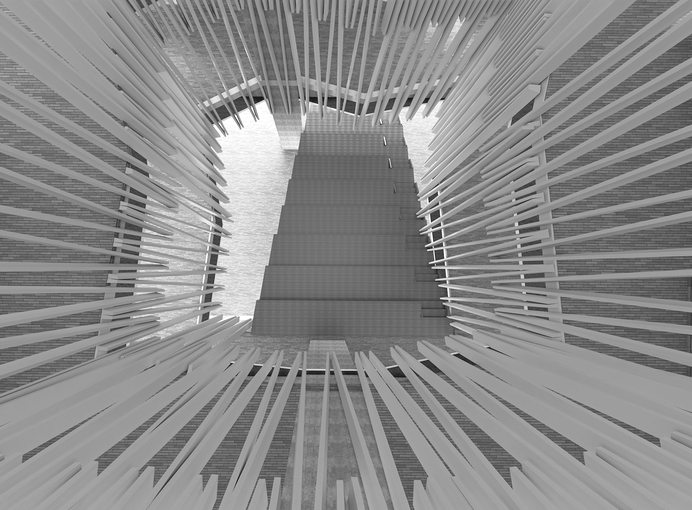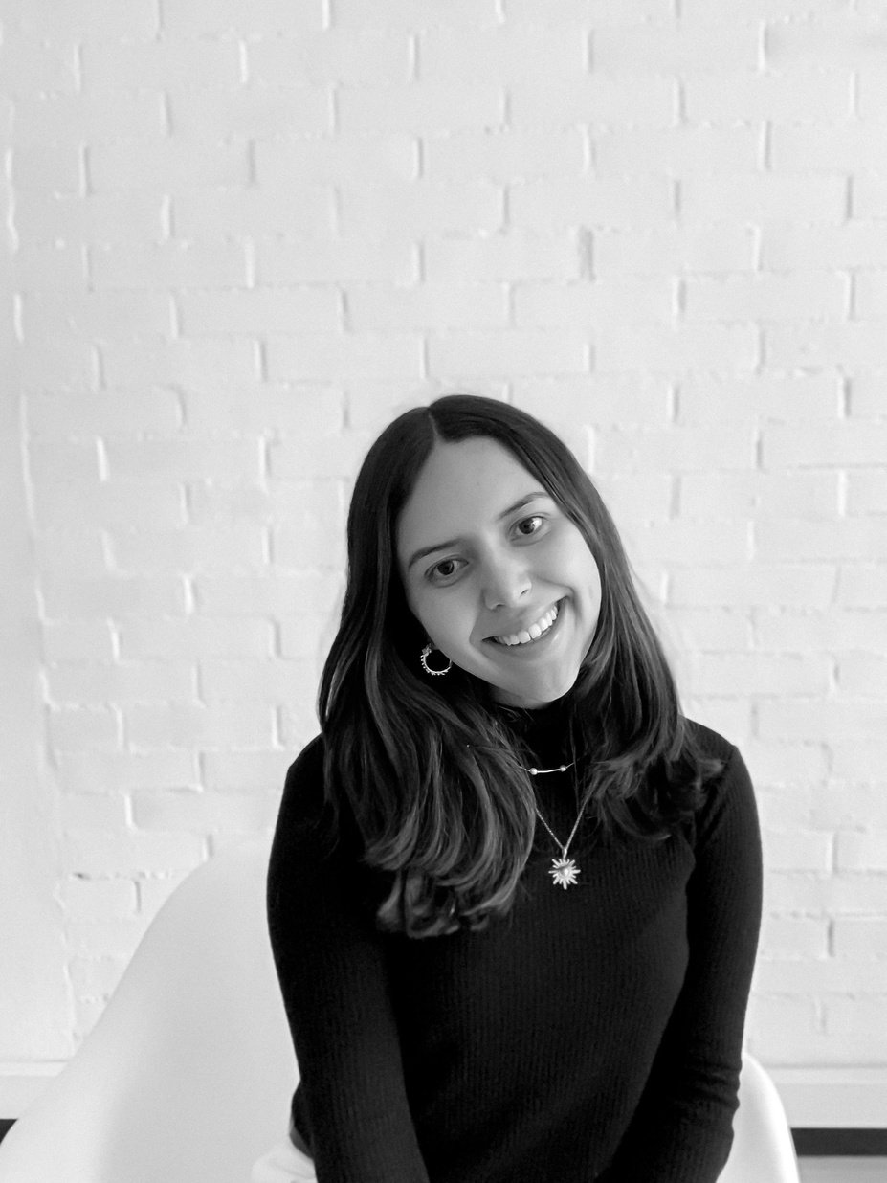
Marianna
Palacino
Architect from Universidad de los Andes in Bogotá.
Interested in Architectural Visualization , Interior Design, Parametric Design, Housing and Graphic Design Highly proactive and curious, enthusiastic in starting new proyects and learning new skills. Interested in the transformation of communities though design and technology.
Software knowledge includes: Revit, AutoCAD, Rhinoceros 3D, Grasshopper, Sketchup, Enscape,
3DsMax, VRay, Photoshop, Illustrator, InDesign, Premiere, Excel, Word & Powerpoint.
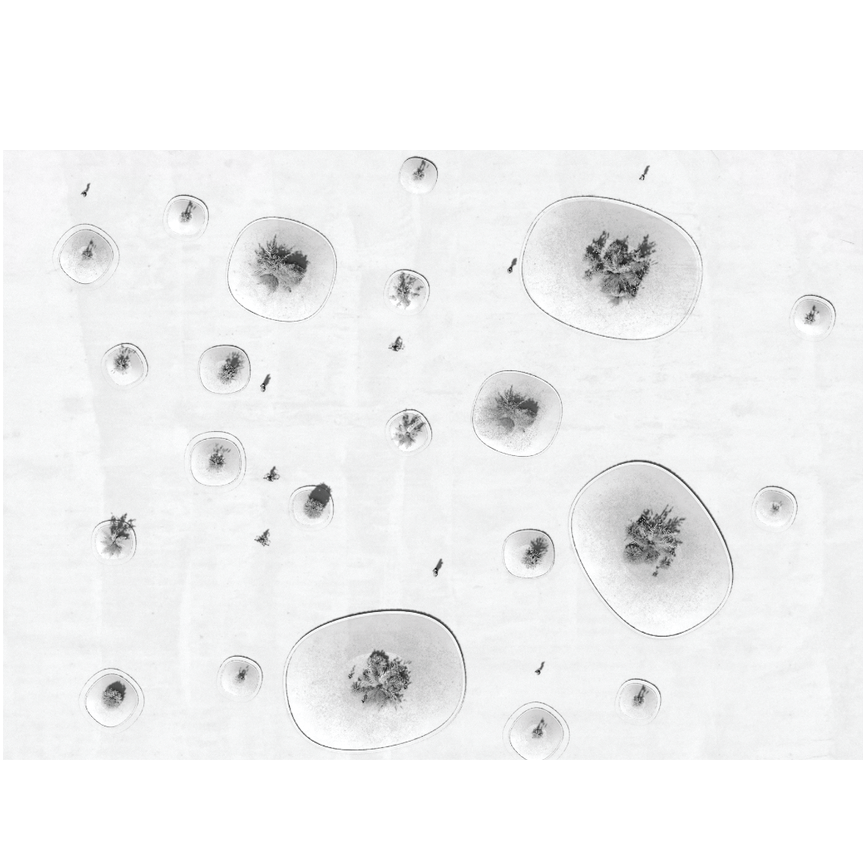
Contact
Information
Marianna Palacino
mariannapalacino@outlook.com
+57 3164684333
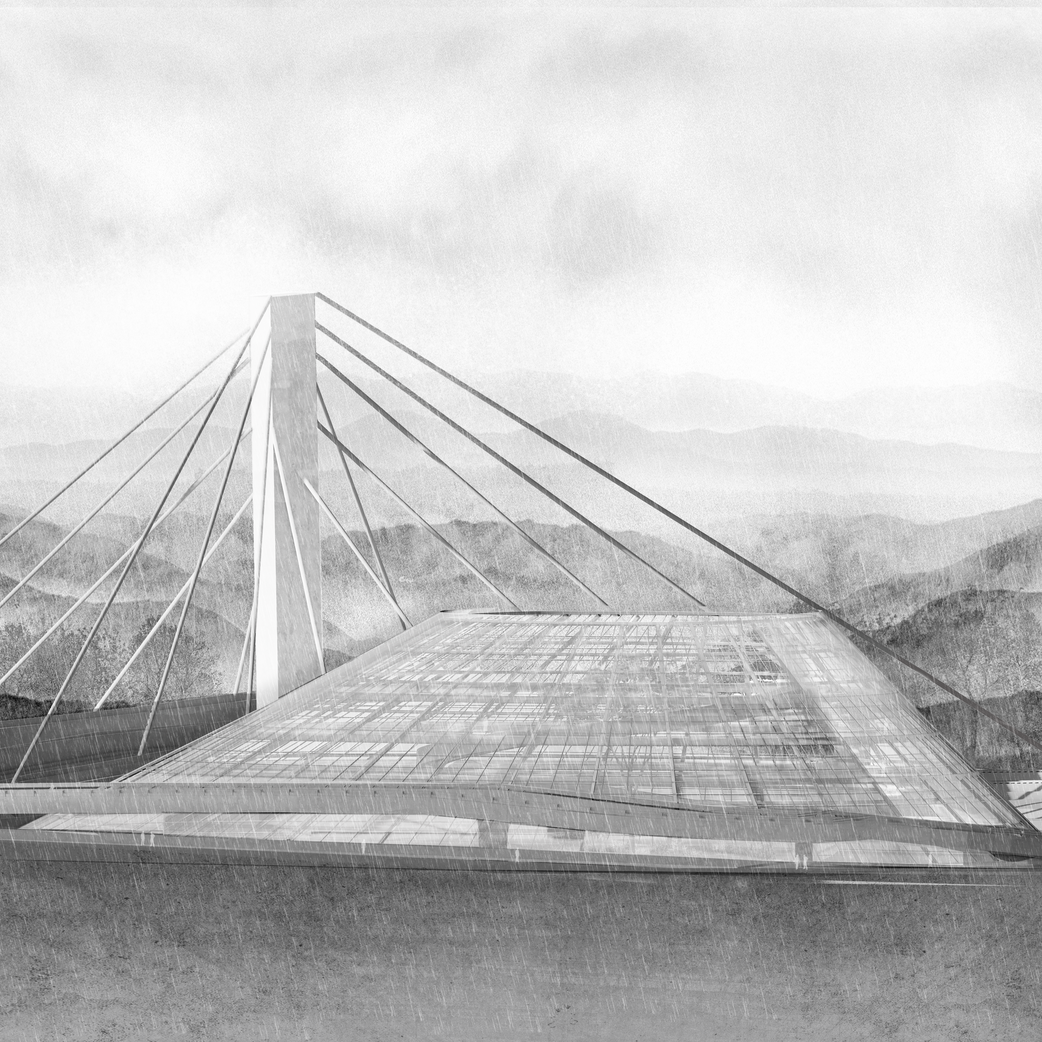
GILBERTO ECHEVERRI BRIDGE, MEDELLIN.
2022
Tectonic Soundscape:
Re-defining Blindspots in Public Infrastructure [Undergraduate Thesis]
In a planet where resources are limited, nature collides with the impact of humankind. This proyect stems from the need to retrieve the sublimeness we find in nature and translate it into an architectural piece. The proyect is set in the Gilberto Echeverri Mejia Bridge in the city of Medellin.
The existance of a vehicular bridge in an urban context generates a series of interrogations, the residual spaces on under and on the surroundings of the bridge become spaces with great opportunity for further intervention.
Tectonic Soundscape is a programtically-varied cultural space where the sounds of nature converge with the artificial sounds created by the people of the city of Medellin and the machines that coexist within it.
The light tectonic double-skin of the facade permits nature to enhabit the space, the sun to penetrate the steel-framed structure and the rain to fall in the large central cavity of the volcanic-like building.
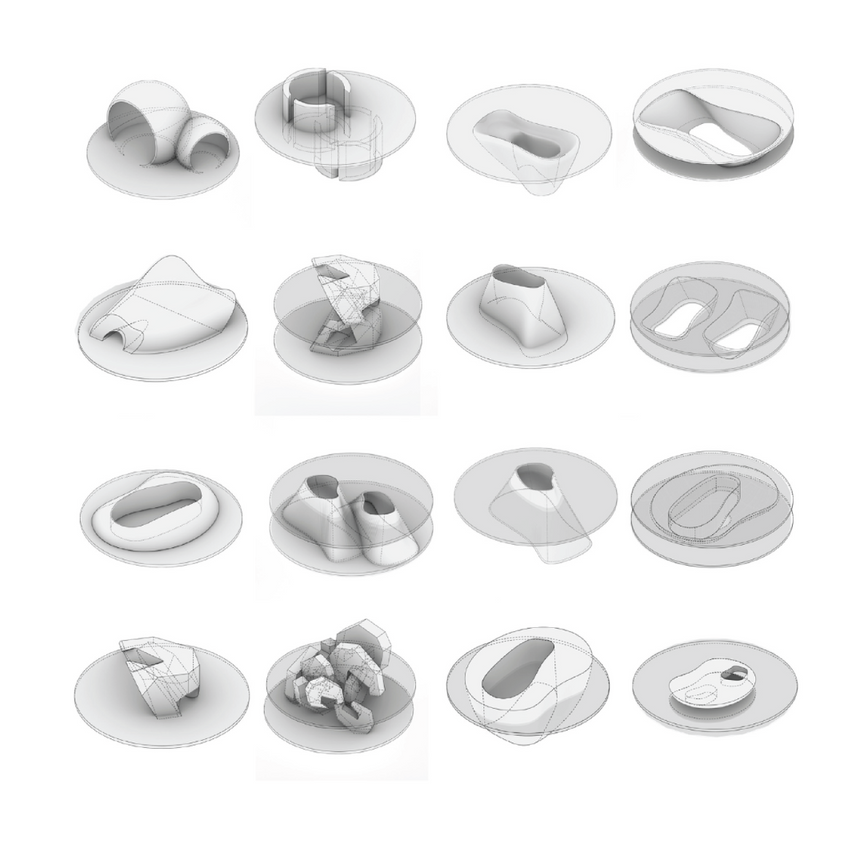
VOLUMETRIC EXPLORATIONS
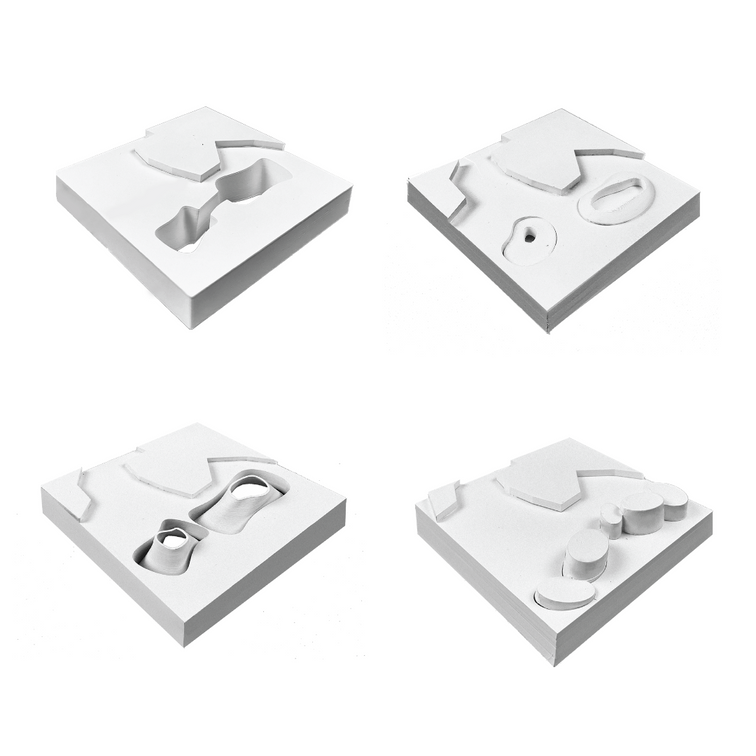
3D PRINTED MODELS
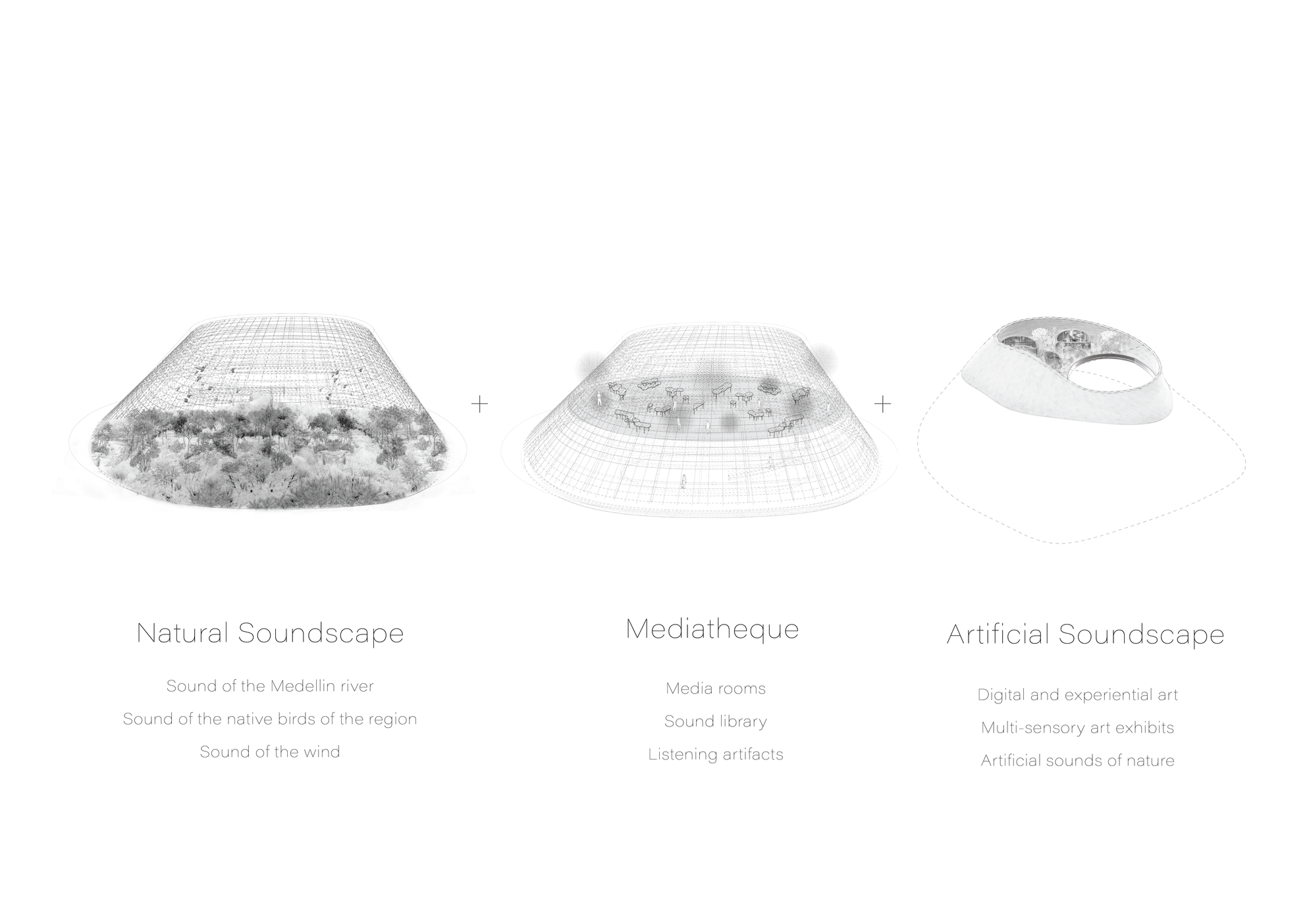
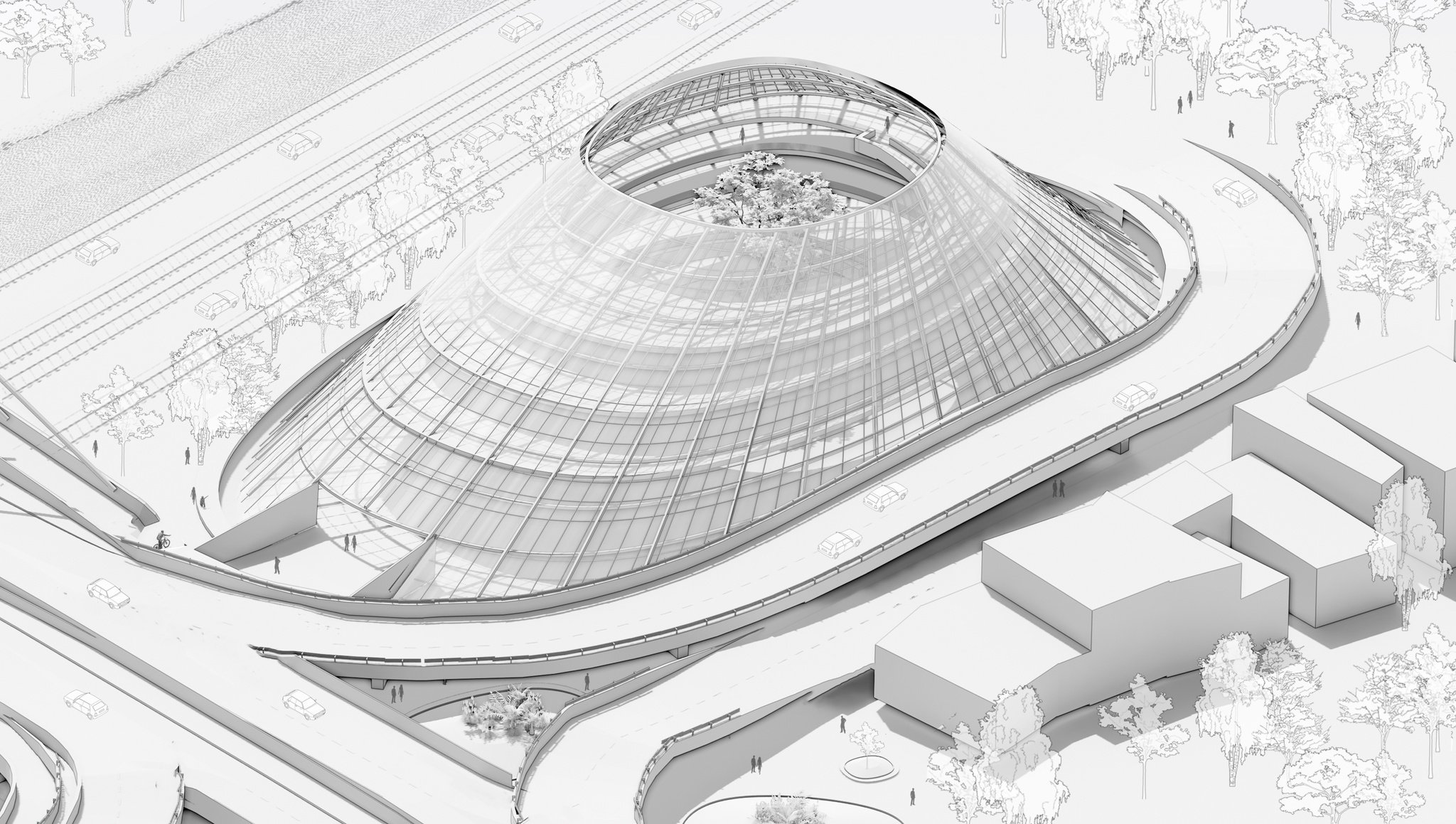
AXONOMETRIC DRAWING FROM THE WEST
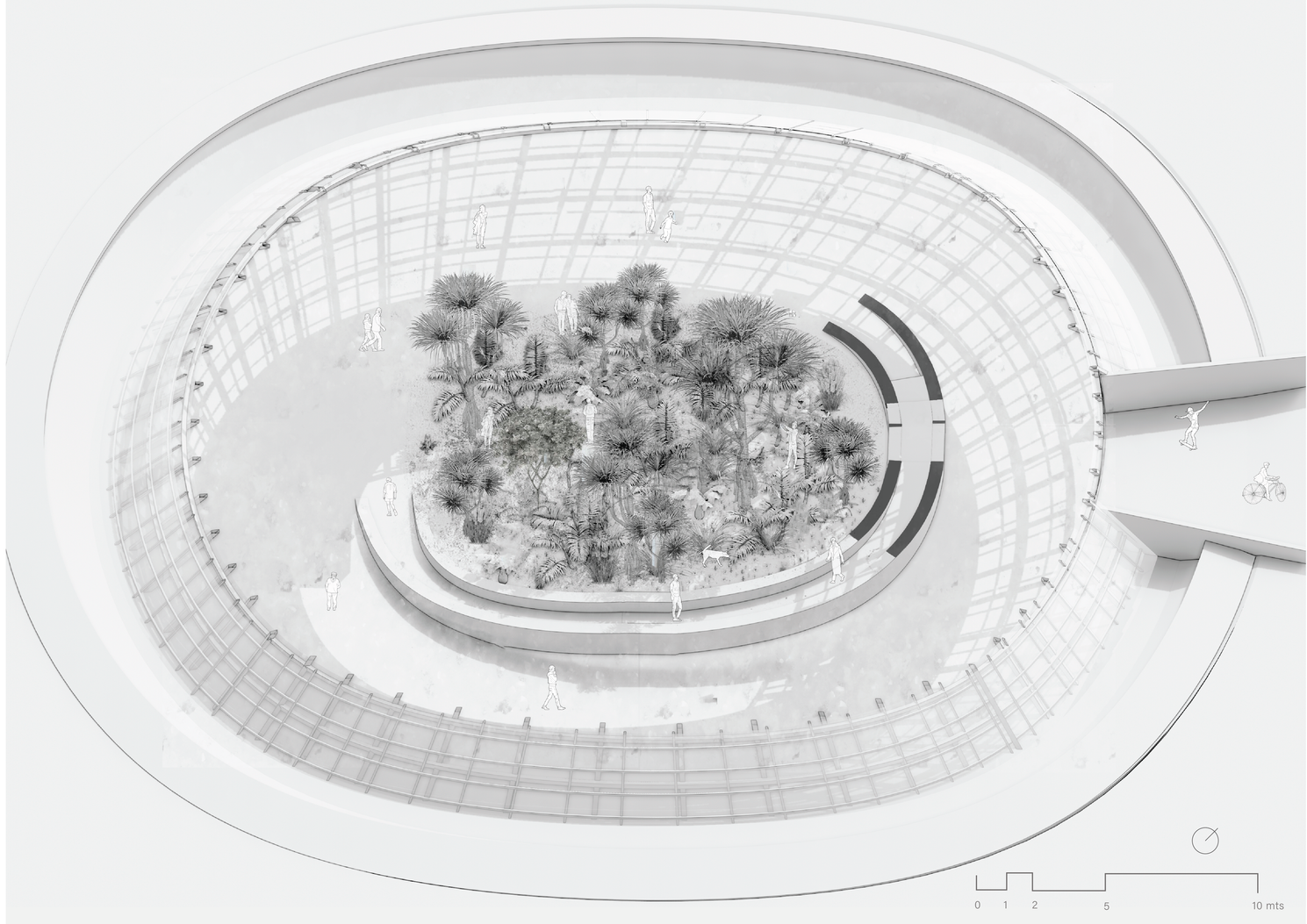
FLOOR PLAN
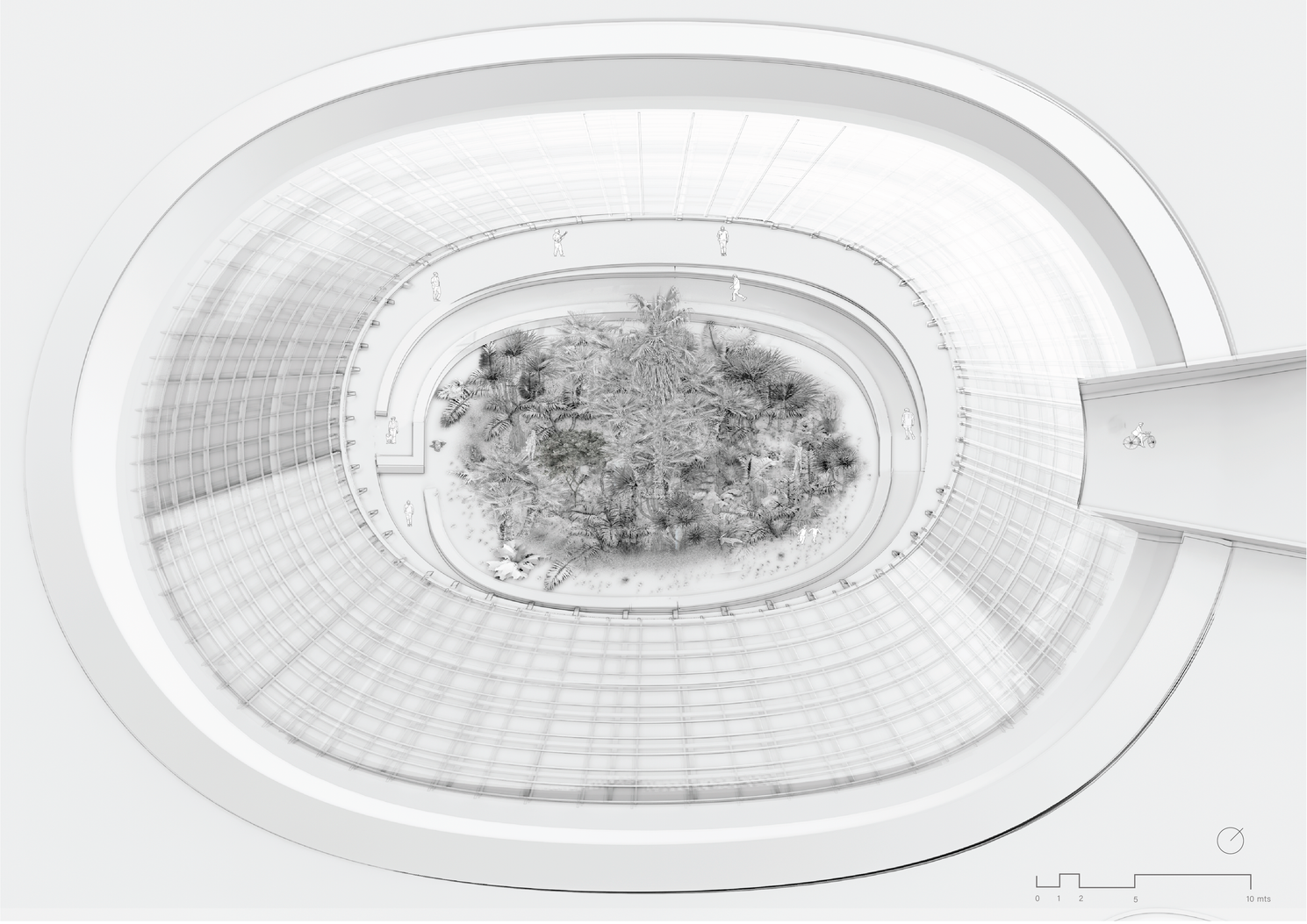
FLOOR PLAN
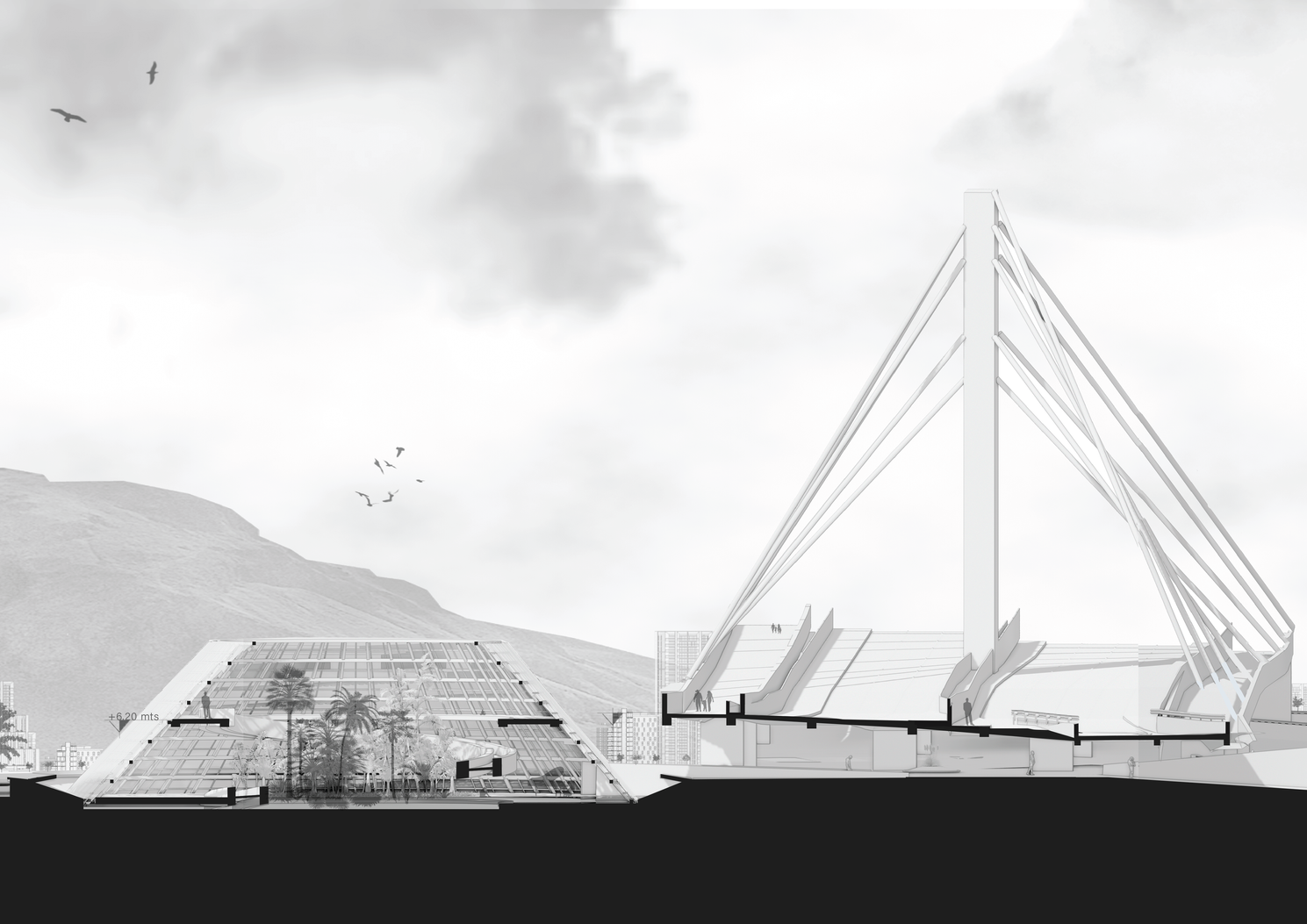
LONGITUDINAL SECTION
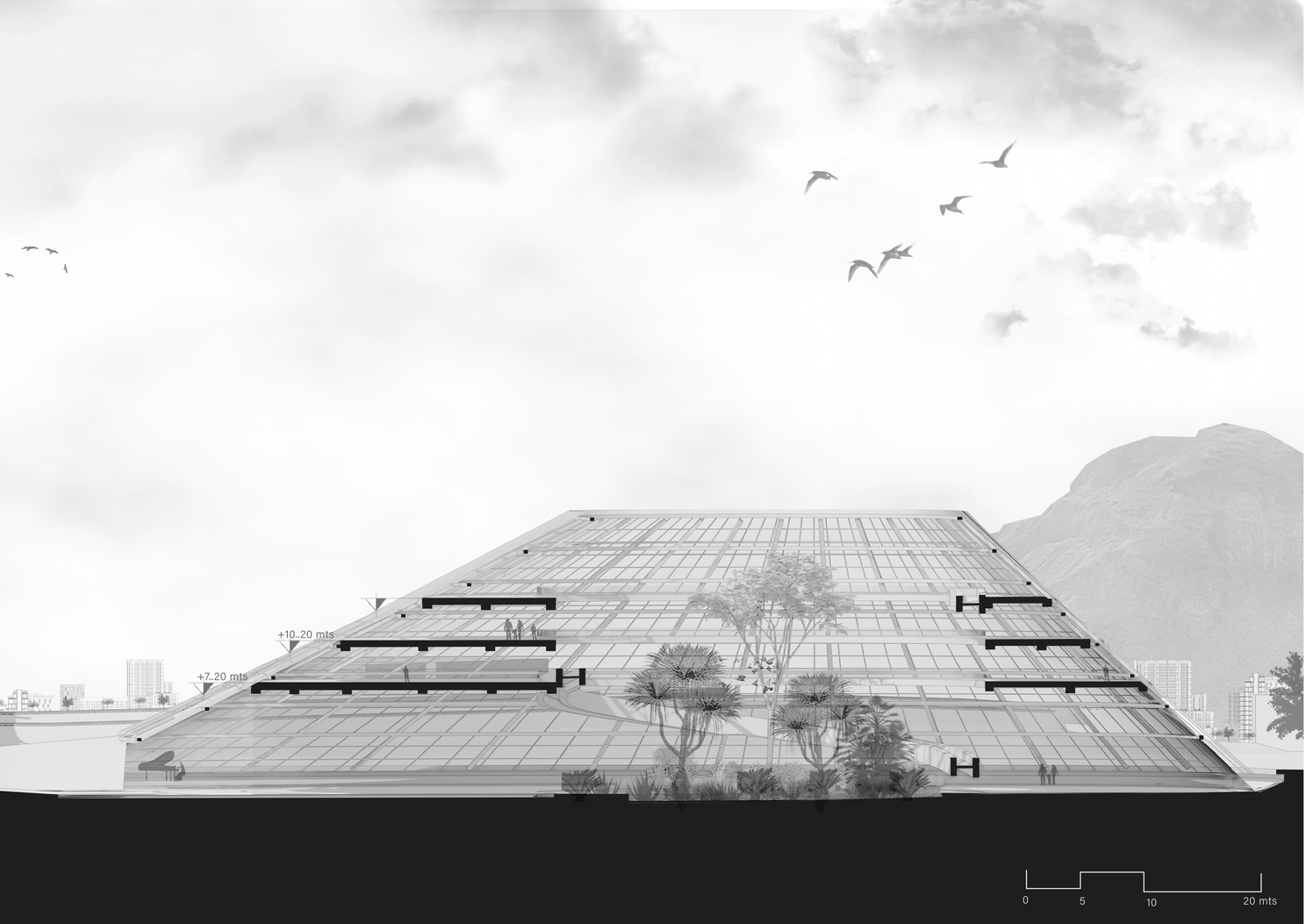
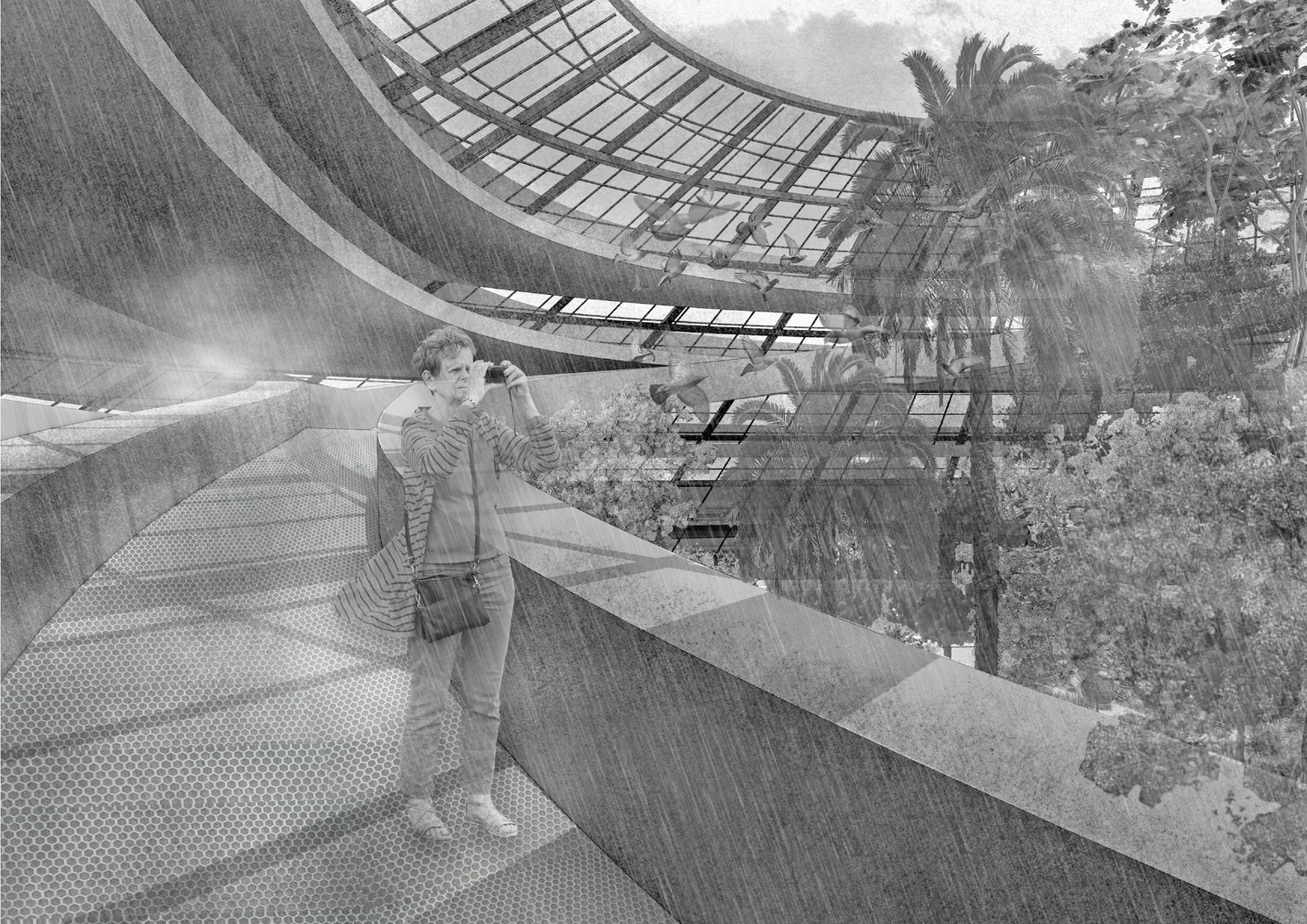
PERSPECTIVE VIEW FROM INTERNAL RAMPS
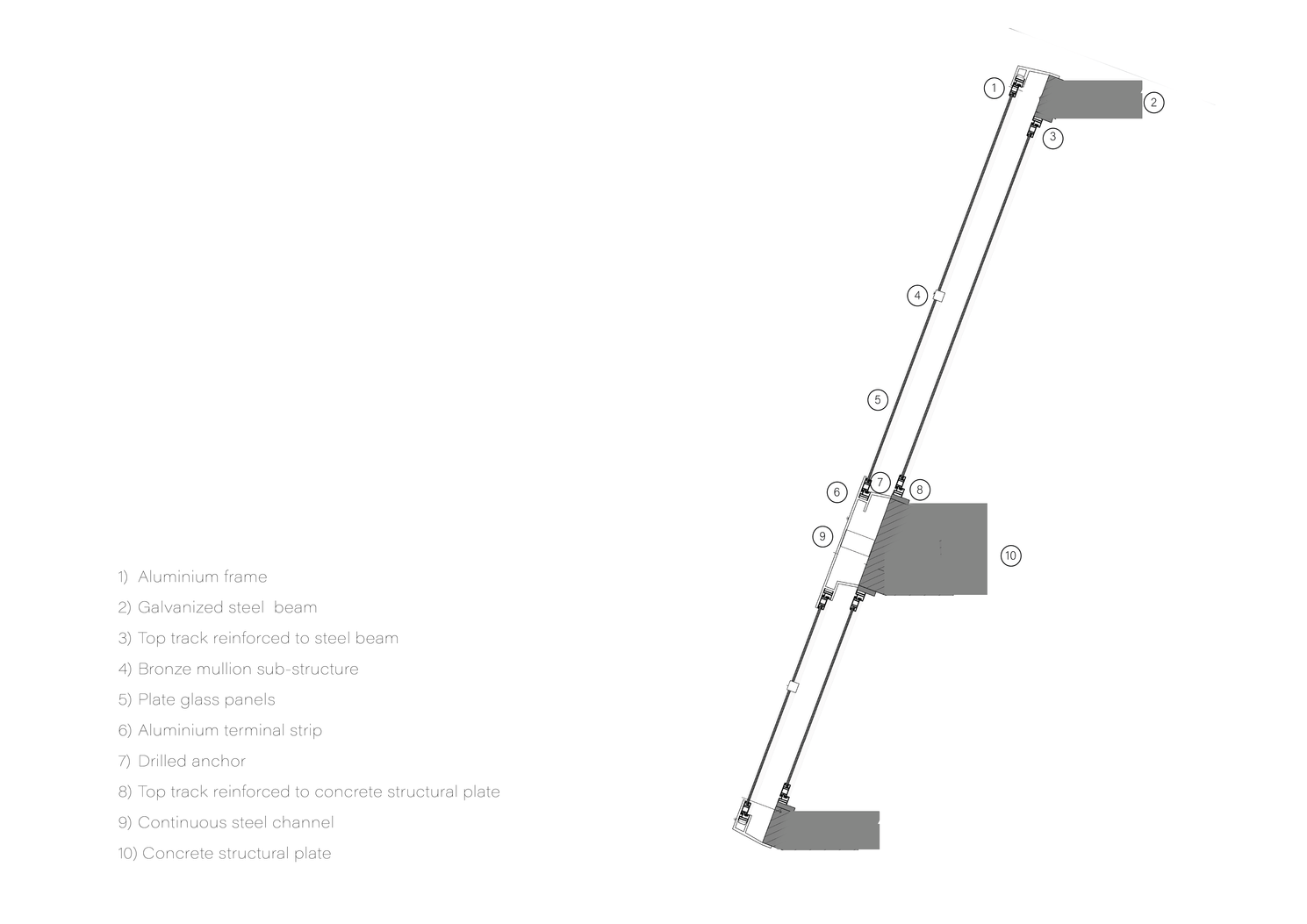

CONSTRUCTIVE DETAIL FROM STEEL FRAME SYSTEM
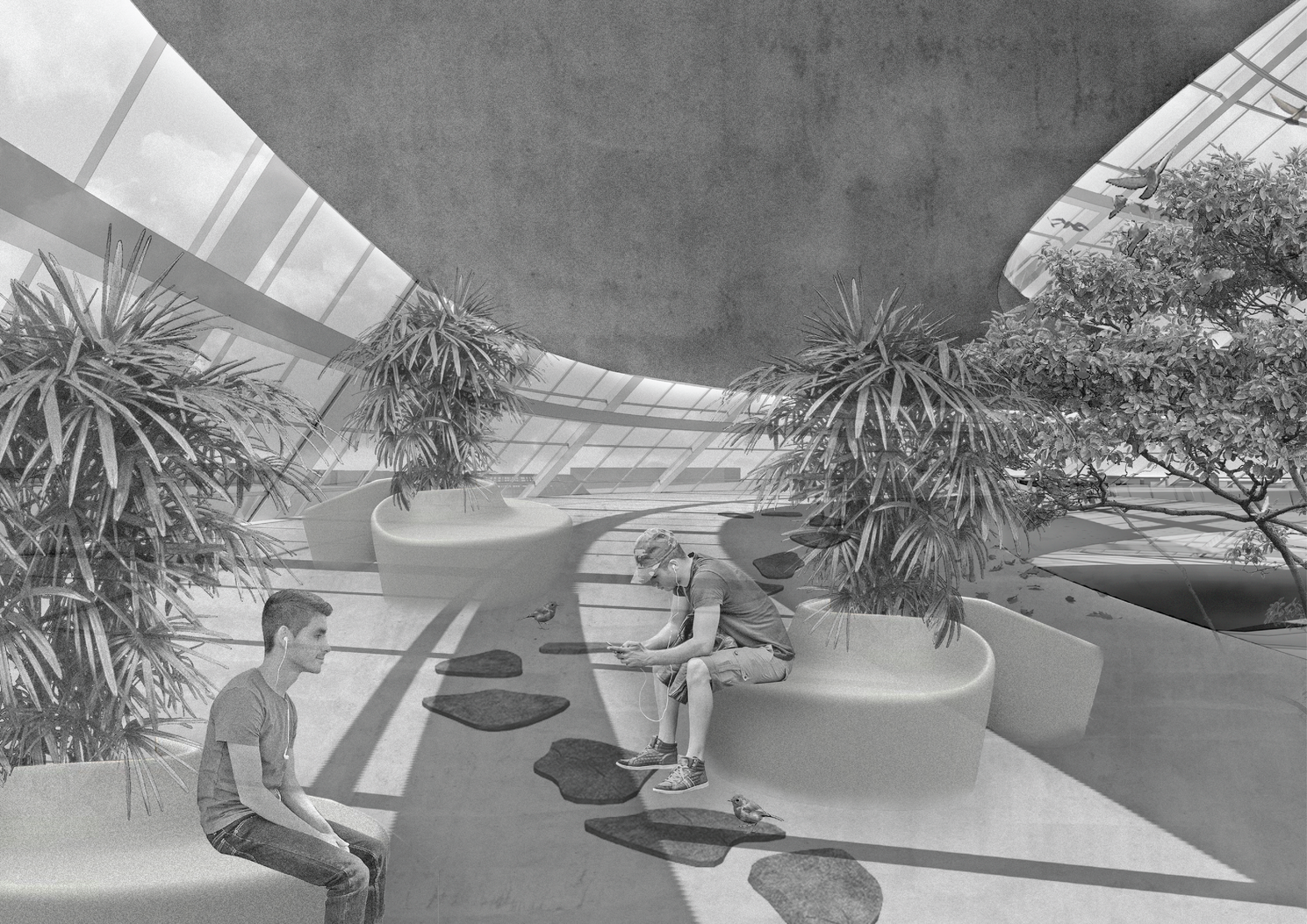
PERSPECTIVE VIEW FROM INTERNAL SOUNDSCAPE SPACES
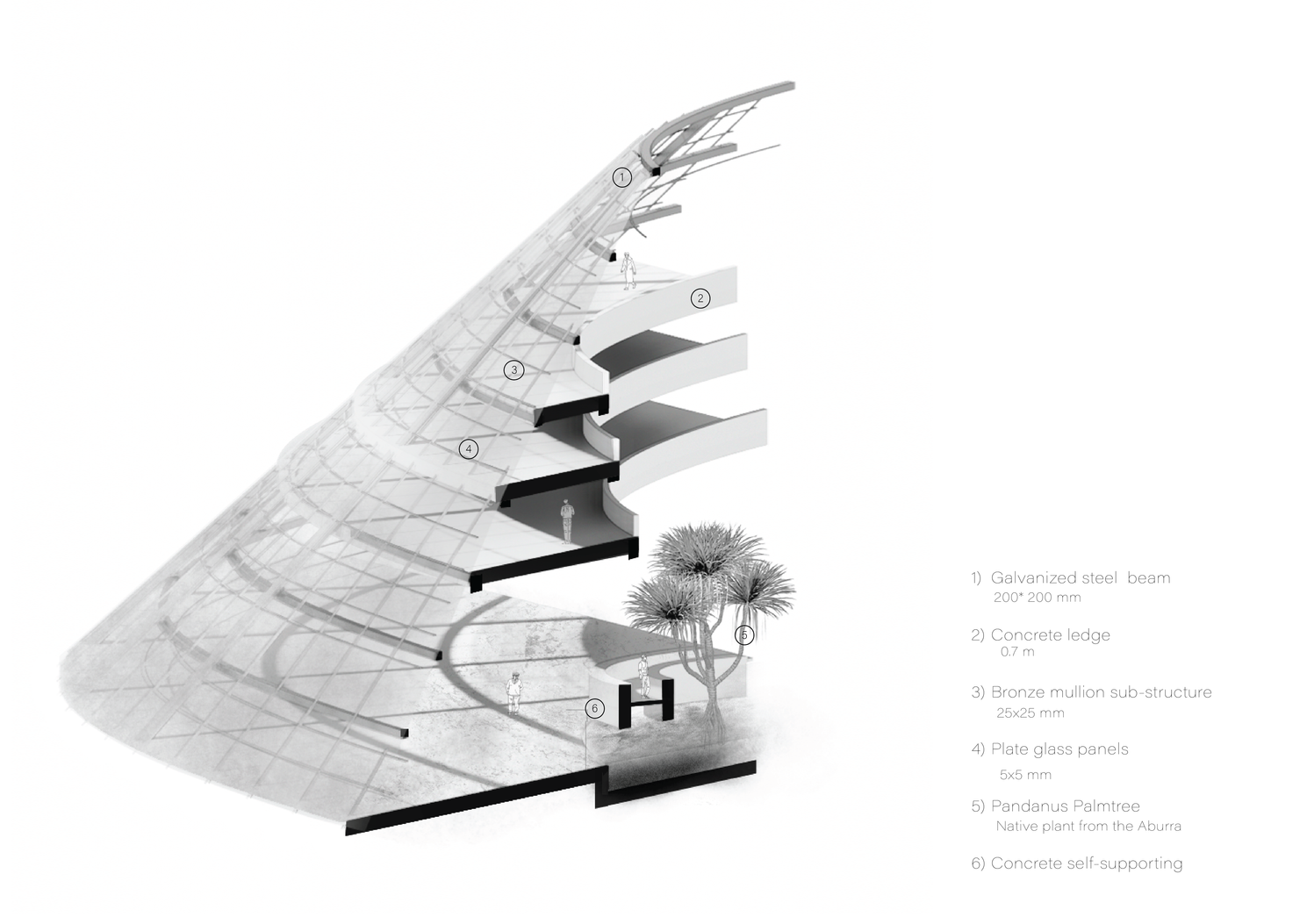
AXONOMETRIC SECTION DETAIL
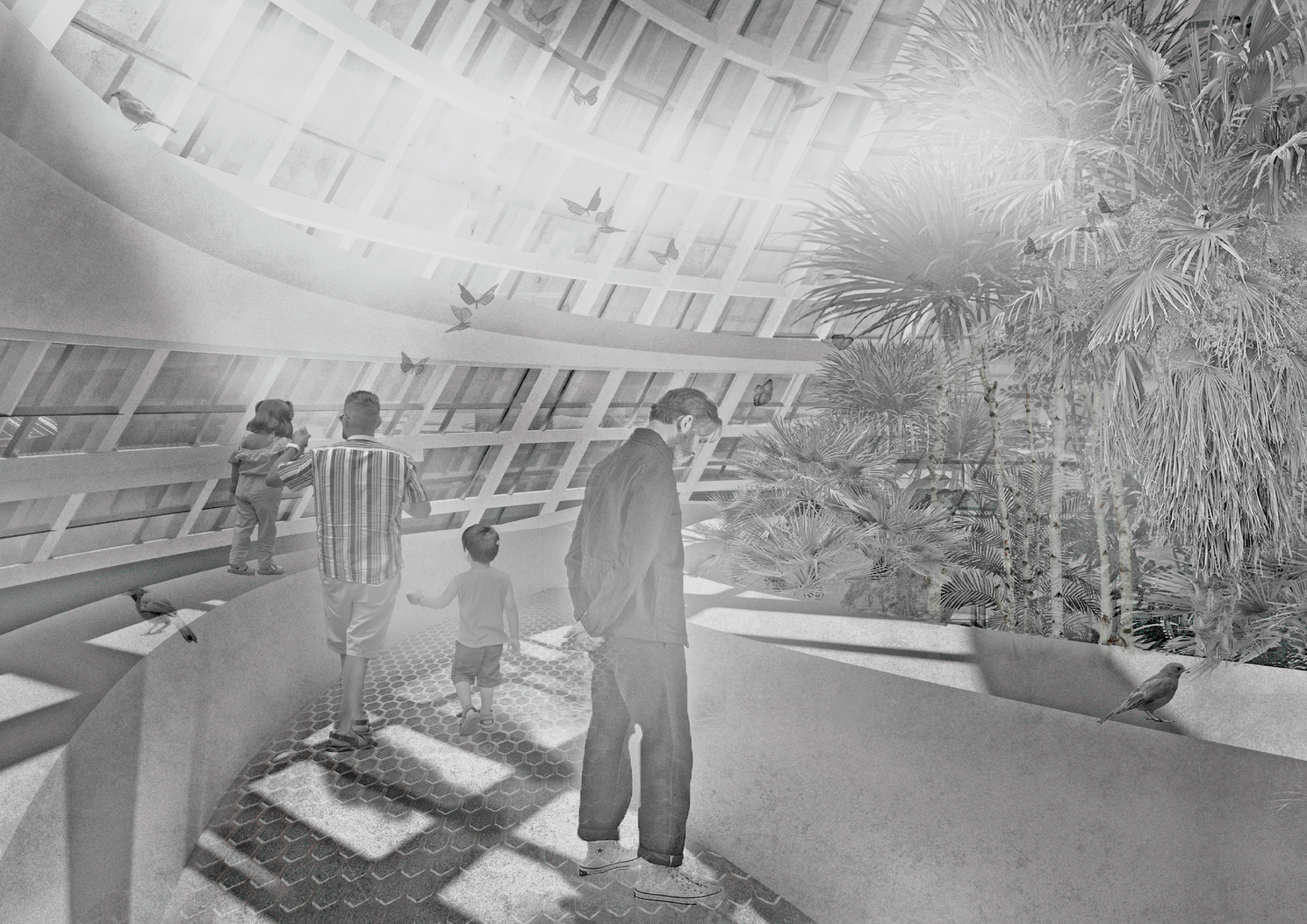
PERSPECTIVE VIEW FROM INTERNAL RAMPS
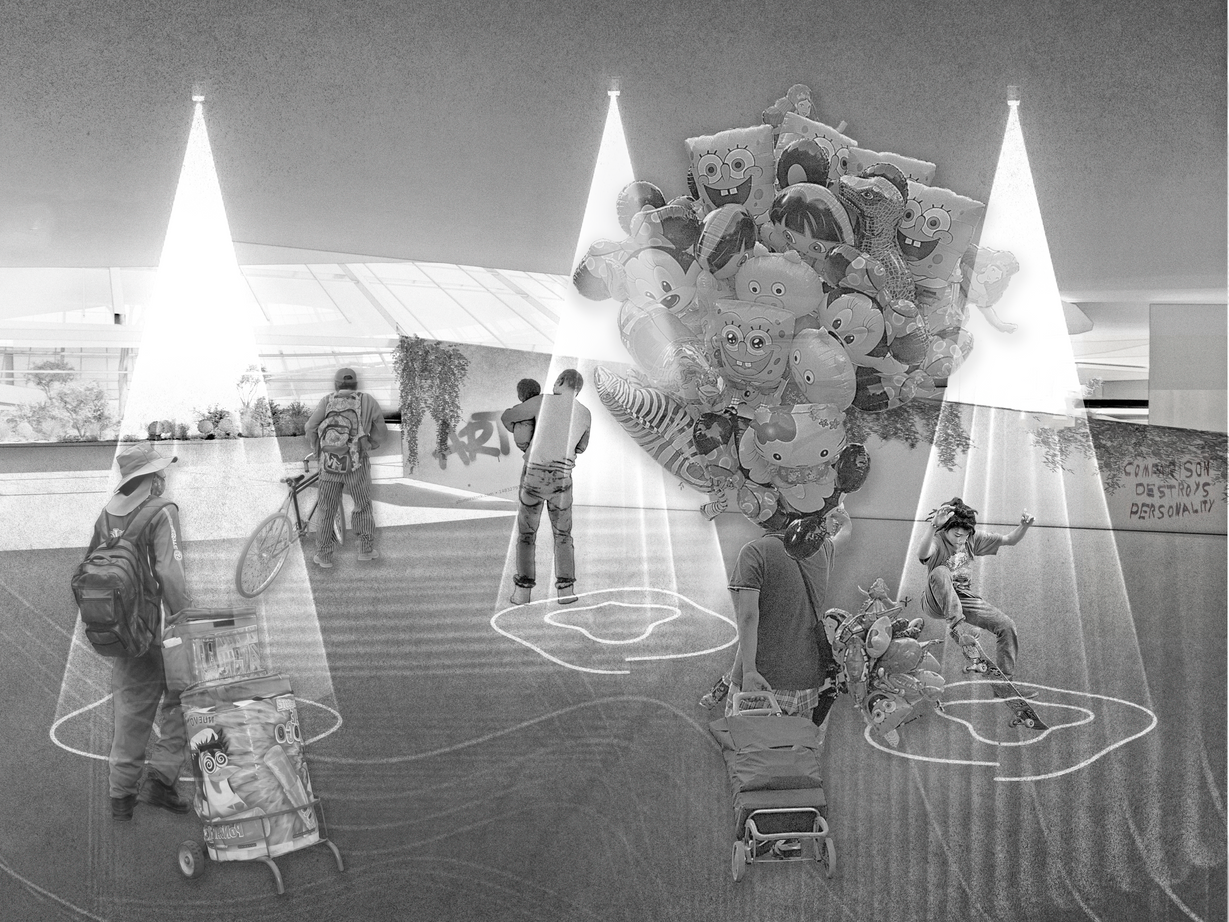
PERSPECTIVE VIEw ART EXPERIENCES IN THE PUBLIC SPACE
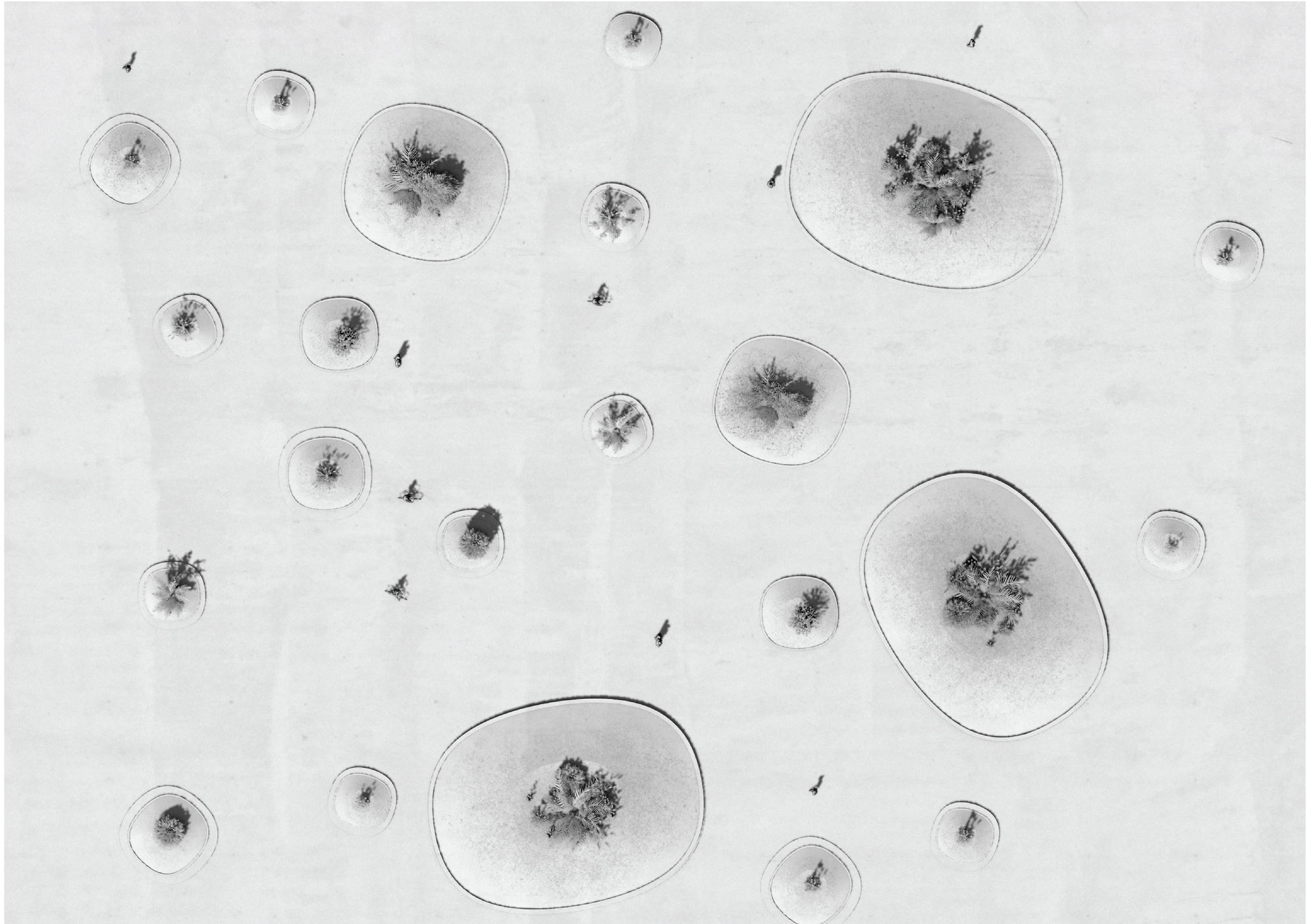
FLOOR VIEW OF PUBLIC SPACE PROPOSAL
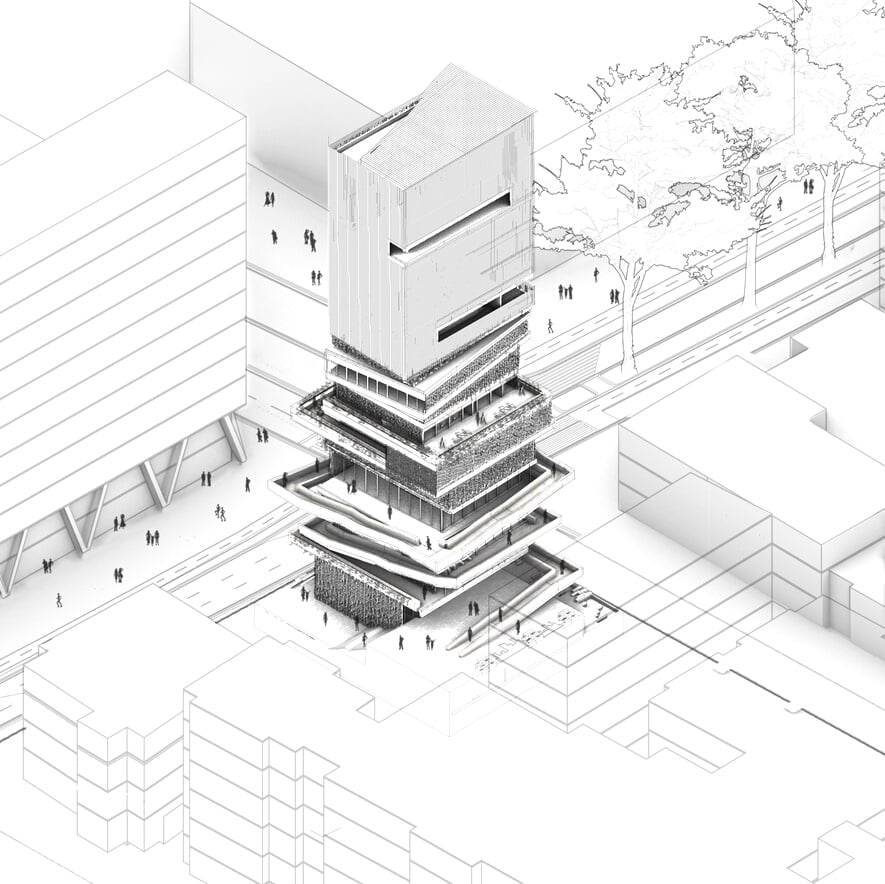
AXONOMETRIC DRAWING
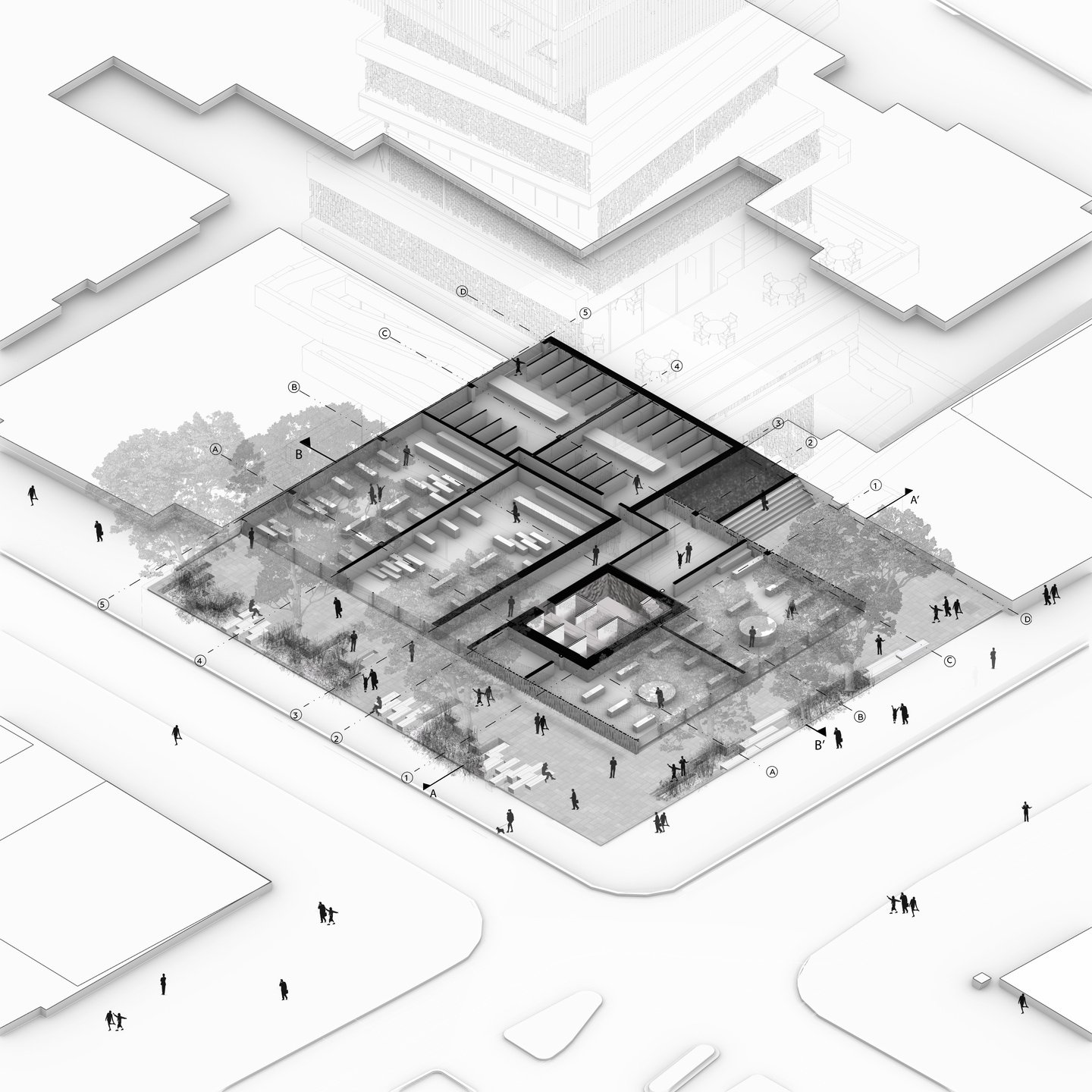
FIRST FLOOR PLAN
2021
Micro Clusters
Sustainable Design College
This educational micro-cluster is located in carrera 11 with calle 82, in the city of Bogotá. This site is characterized for its busy economic and comercial activity as well as its touristic spots. This proyect is thought as a college for Sustainable Design. The programme includes creative learning spaces such as labs for material experimentation, studios, computer and robotic rooms , interactive galleries and much more.
The three main design decisions for this proyect
include:
• A transition from the “public space” to the building
• A building that considers and transfers its
environmental context
• Exploring the urban enviornment, not accepting the conventional image of the “city”. This by
creating a high contrast within the building and the buildings nearby.
Work in Collaboration with: Maria Wiesner
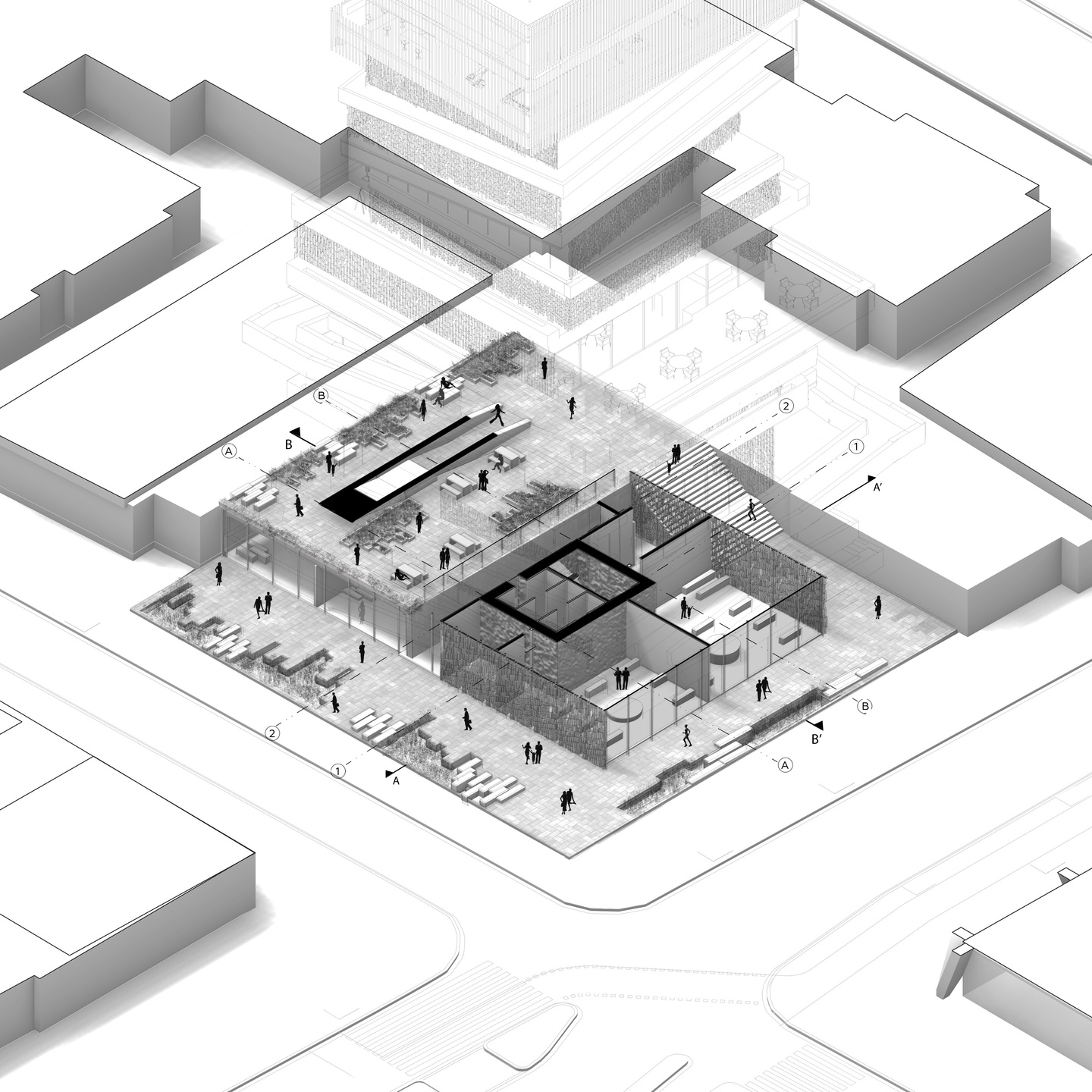
SECOND FLOOR PLAN
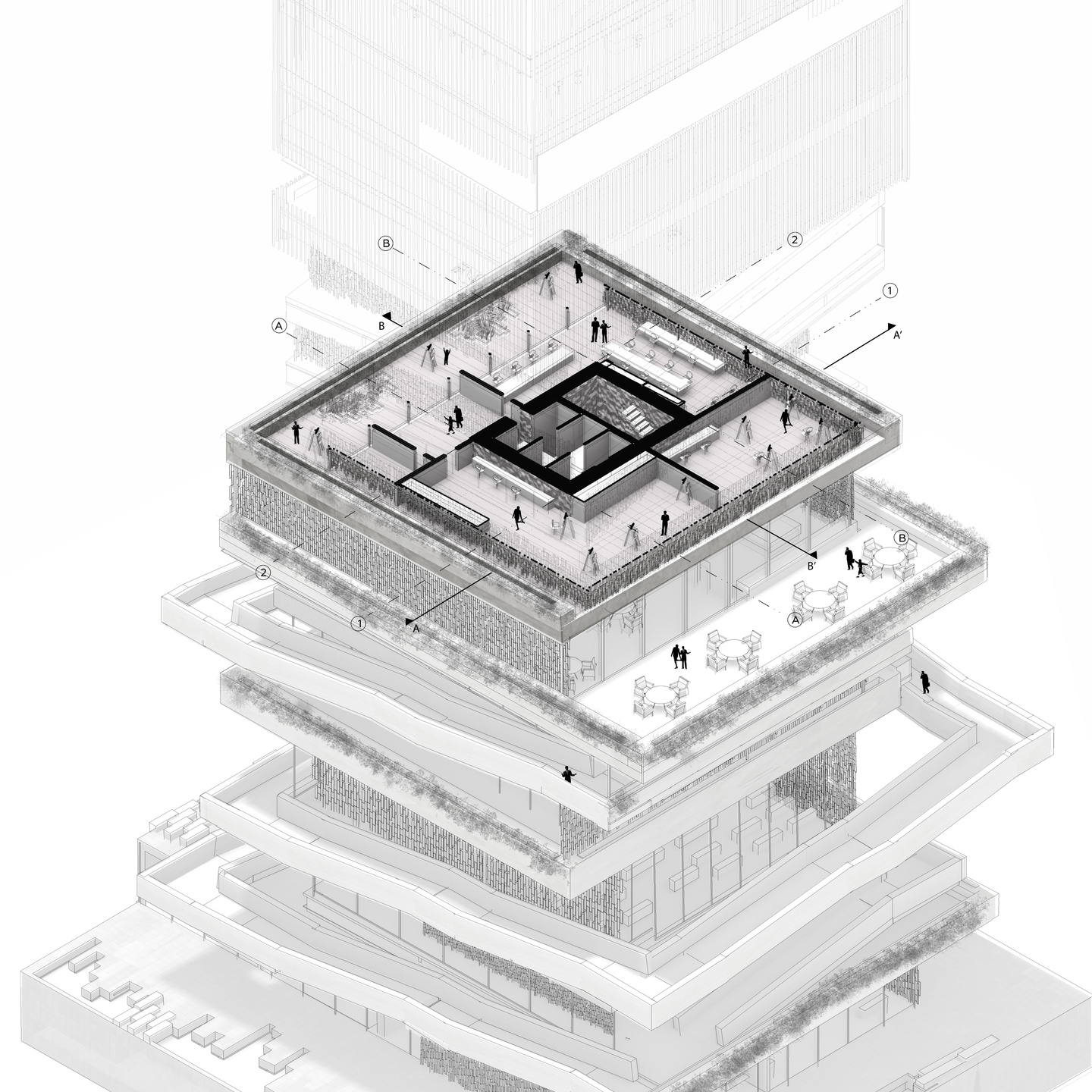
SIXTH FLOOR PLAN
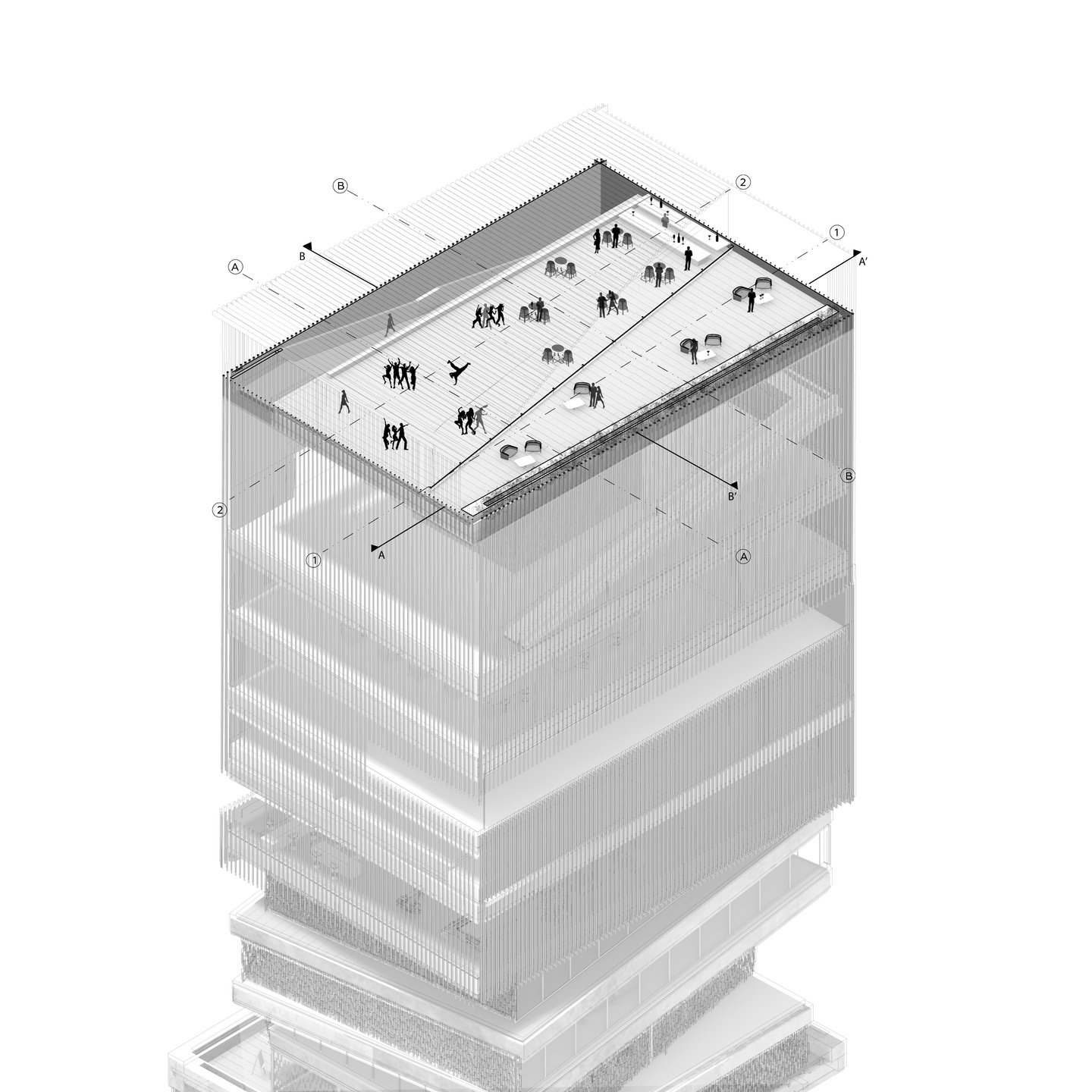
SEVENTEENTH FLOOR PLAN
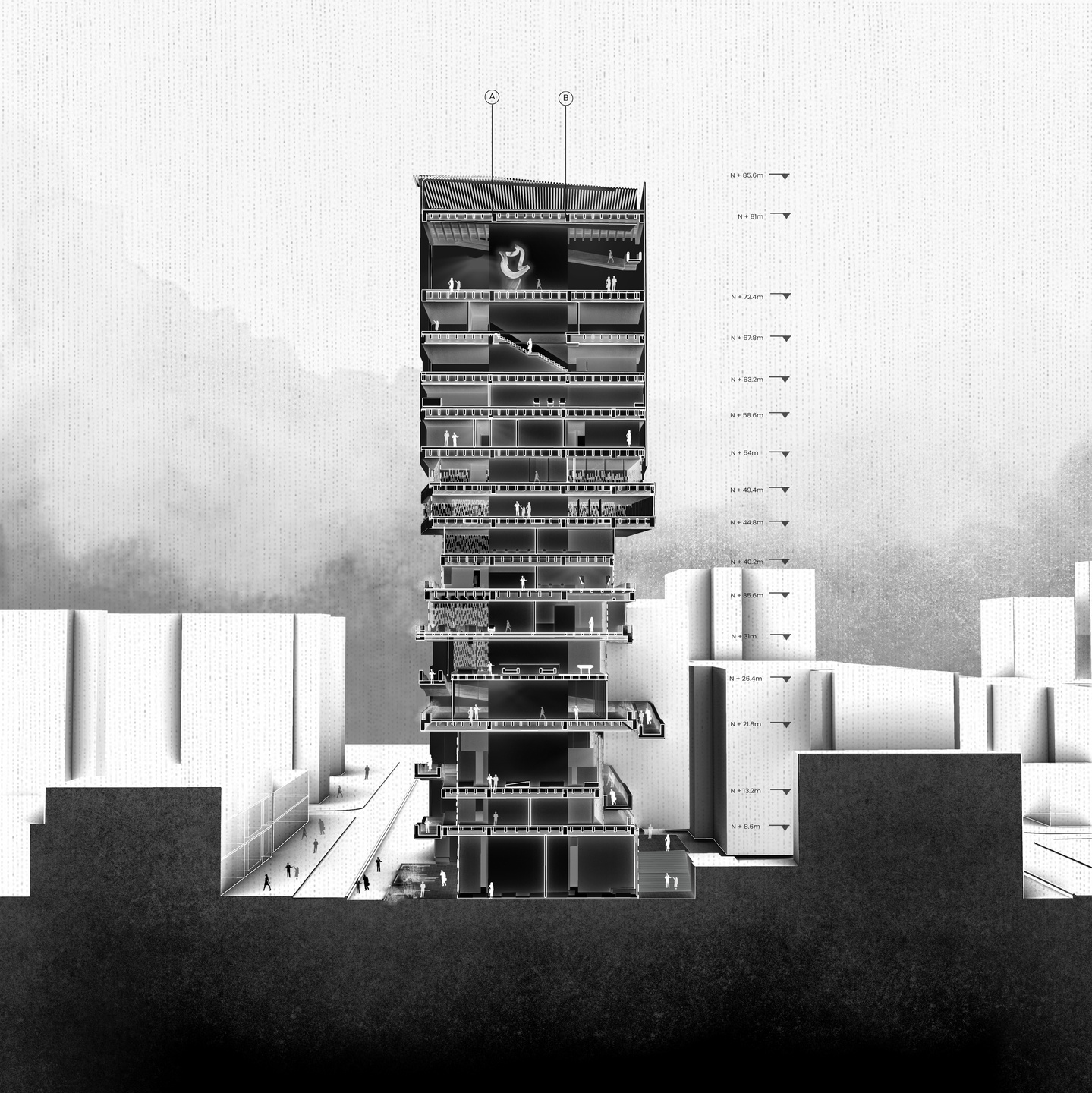
LONGITUDINAL SECTION
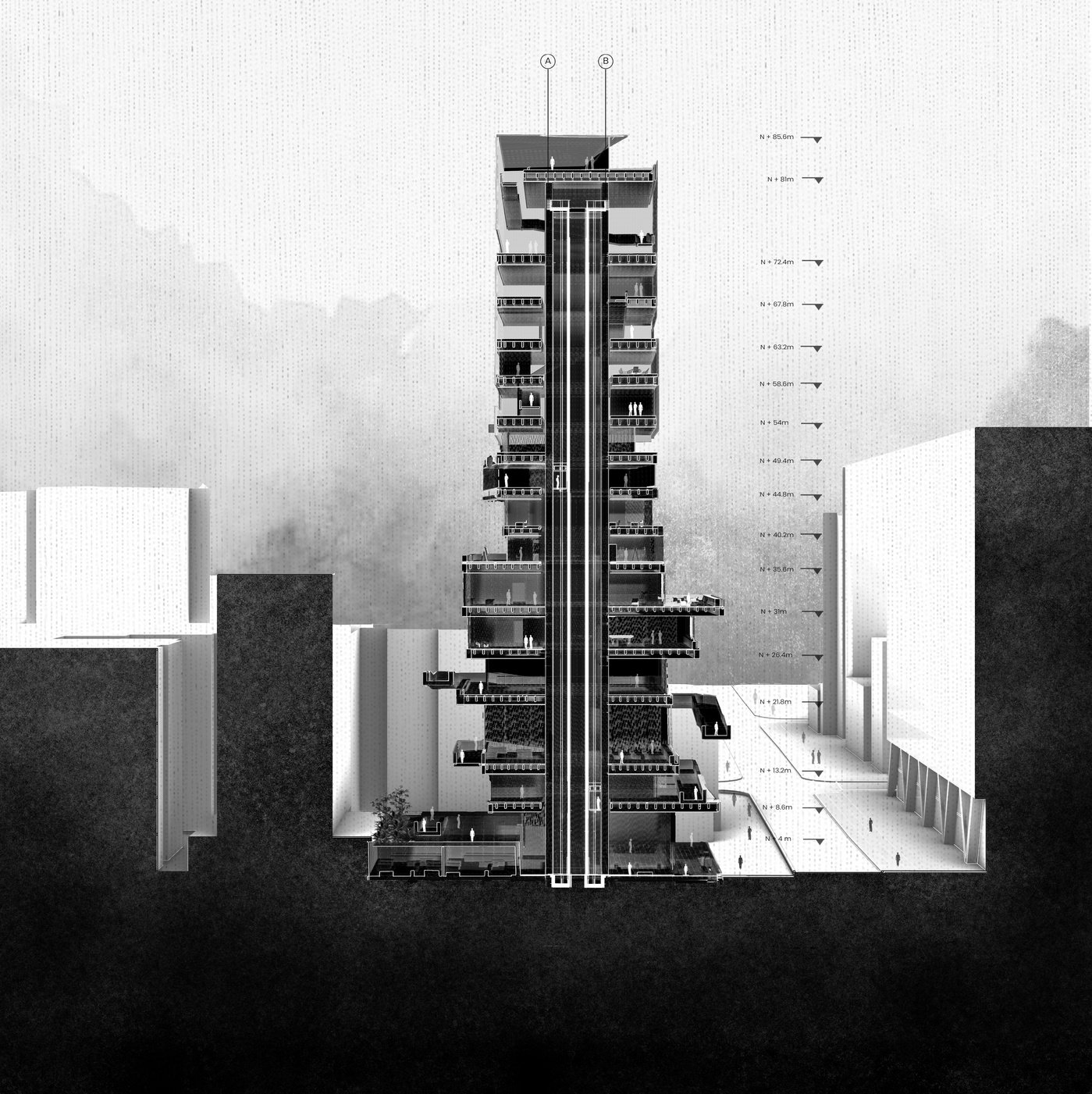
TRANSVERSAL SECTION
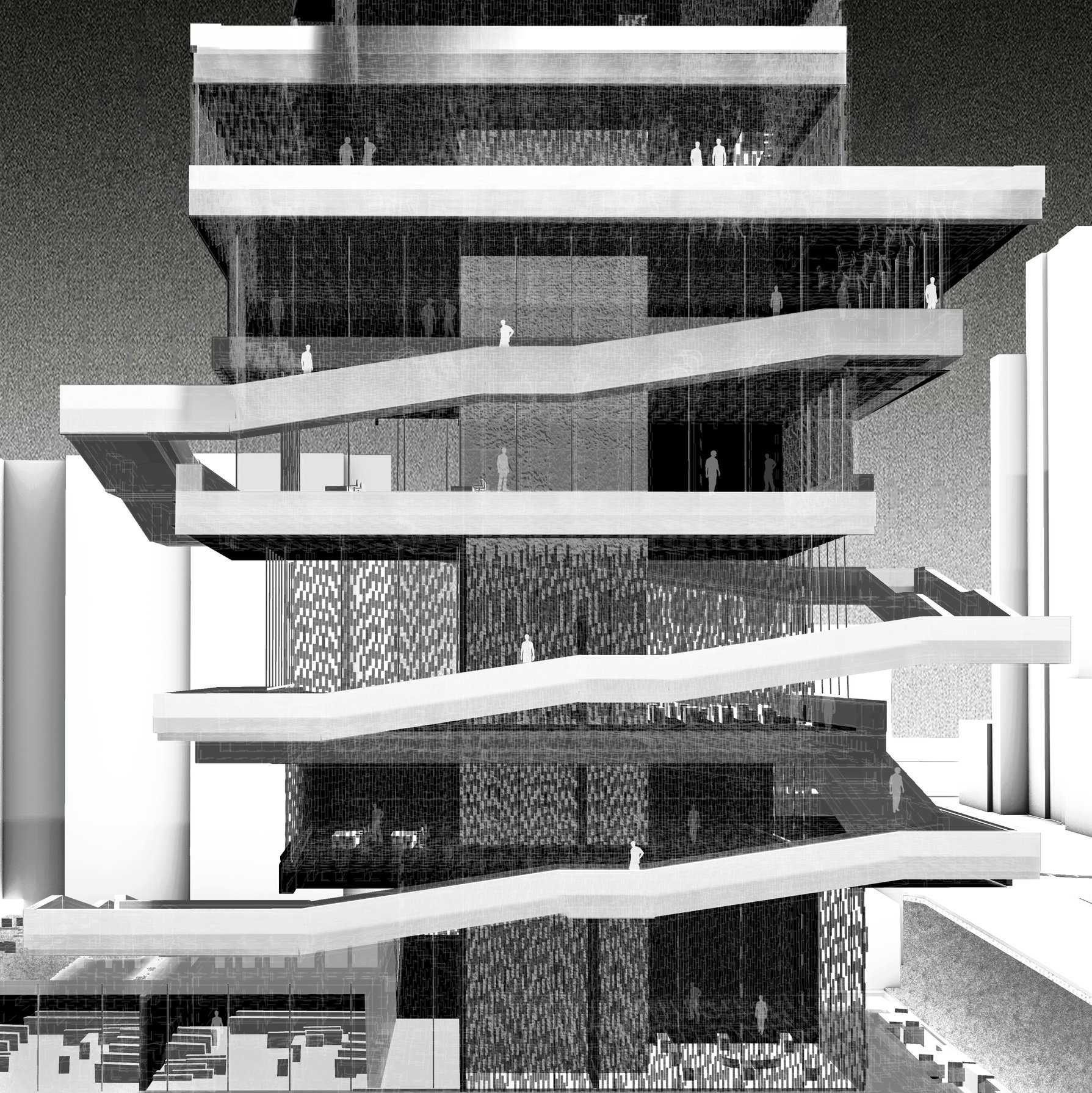
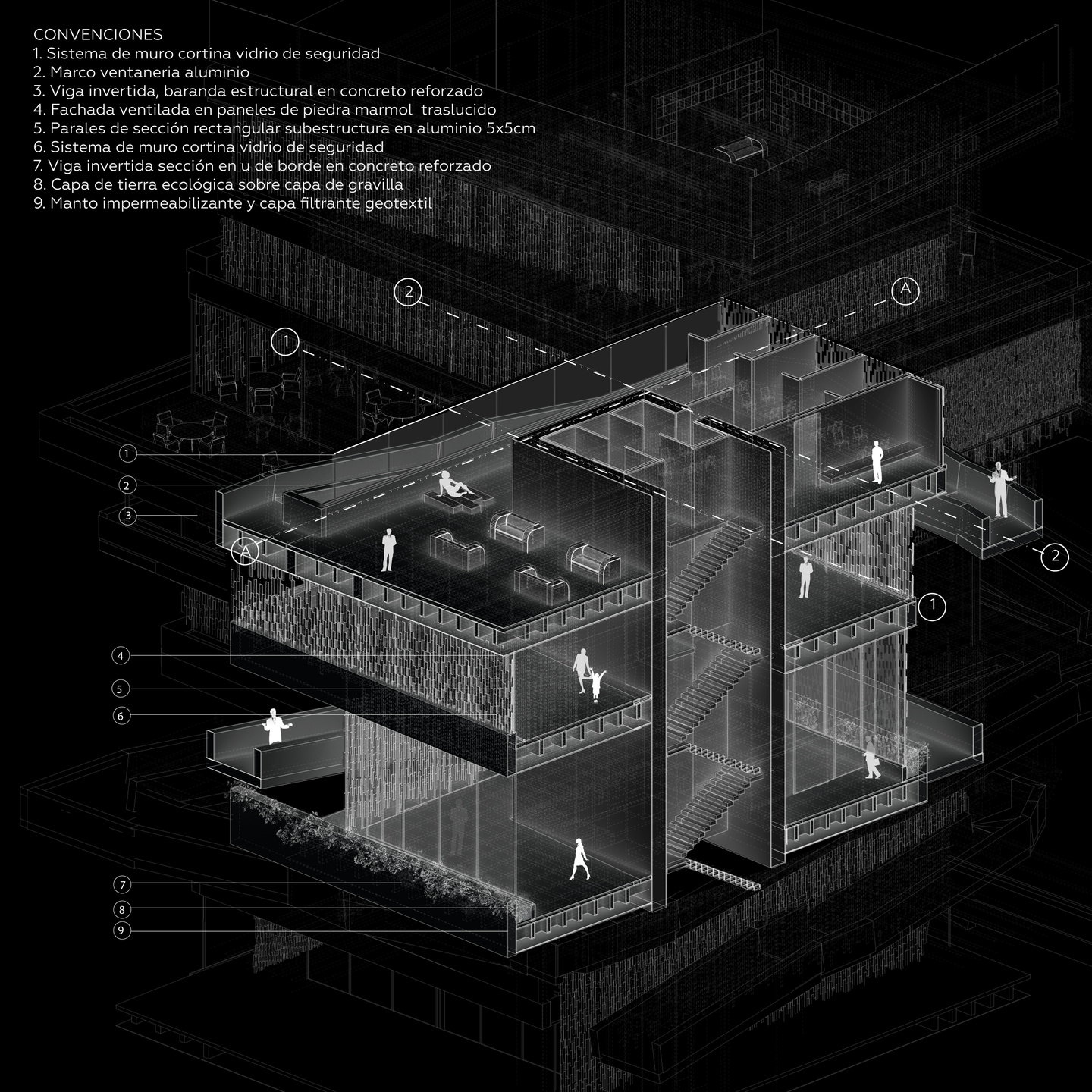
AXONOMETRIC SECTION
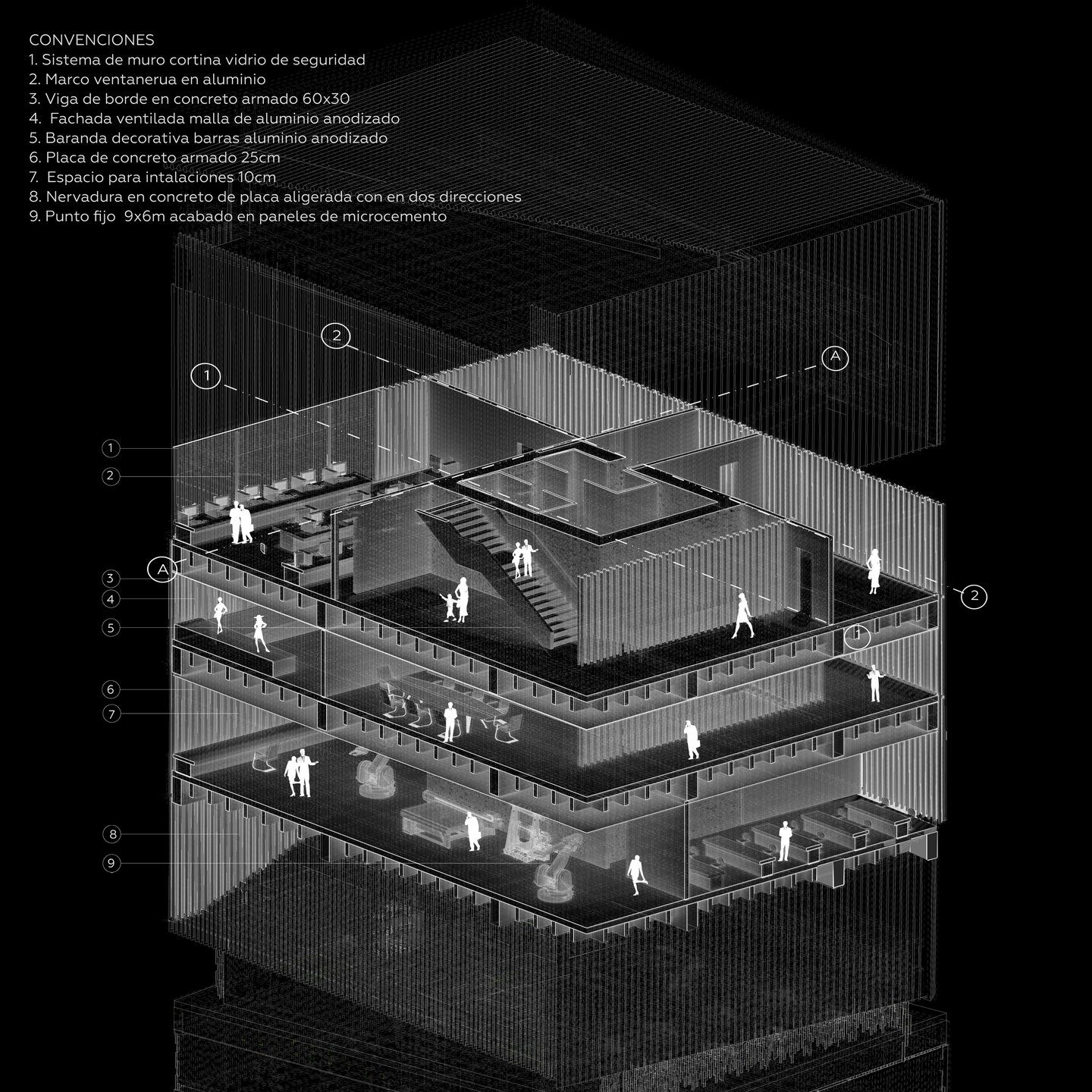
AXONOMETRIC SECTION
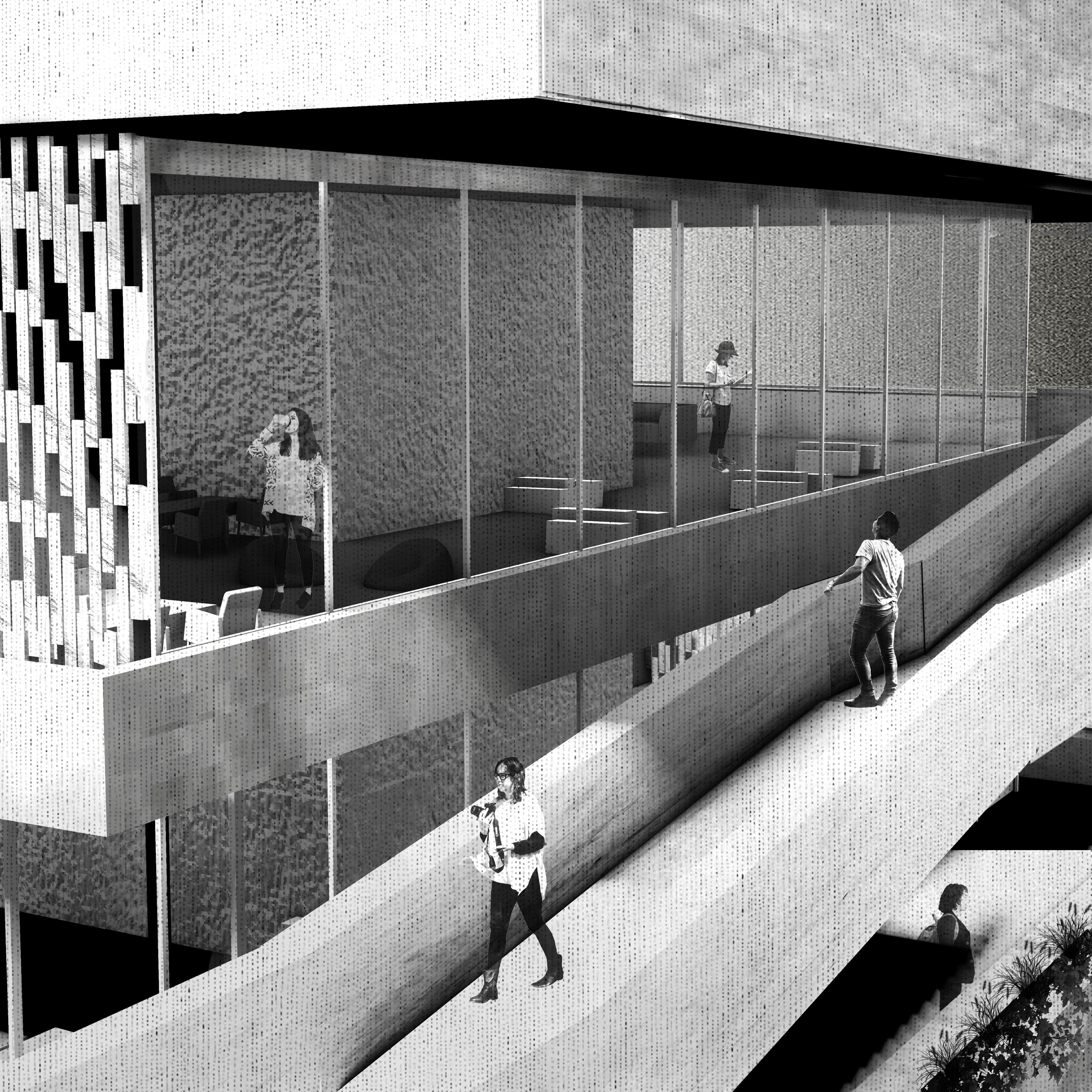
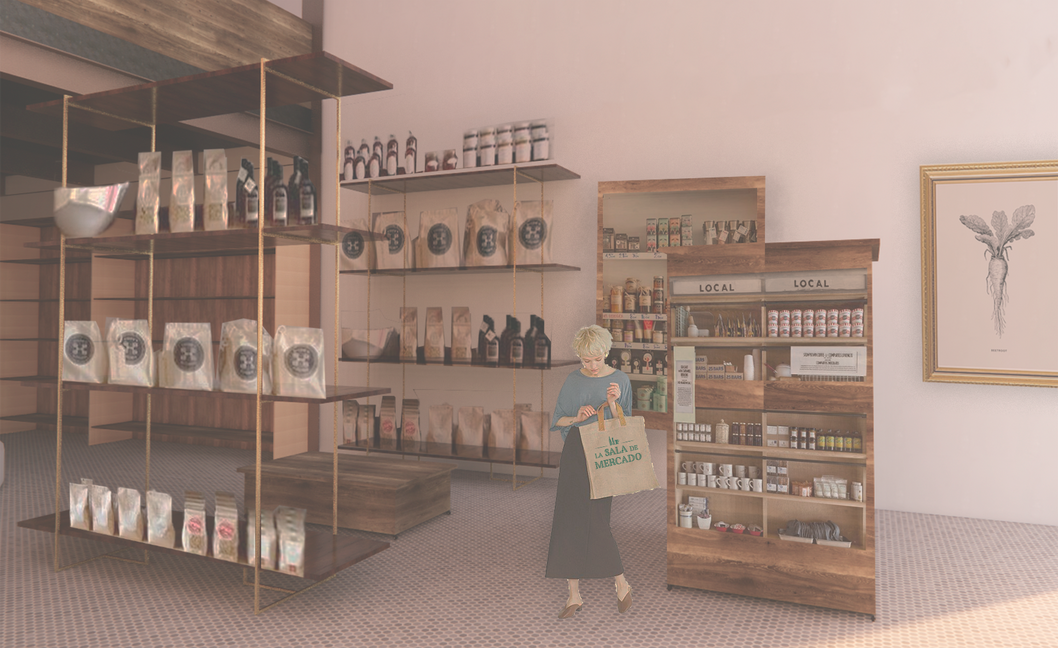
PERSPECTIVE VIEW OF MARKET ENTRANCE
2022
La Sala de Mercado
Interior Design
In the heart of La Macarena, a culturally-rich neighborhood in Bogotá, La Sala de Mercado, is a gourmet market focused in offering a multi-sensory experience around stimulating drinks.
Each drink has a destined space in the market, each with its own atmosphere and aesthetic characteristics. Each lounge includes products that connect with the ritual of each drink.
The space hopes to incorporate aspects of rustic Italian and French markets with unique furniture and decorative pieces that display the colorful variety of the gourmet products.
Work in Collaboration with: Juan Felipe Pulido, Mariana Sanz, Mariana Hoyos & Maria Jose Gallegos.
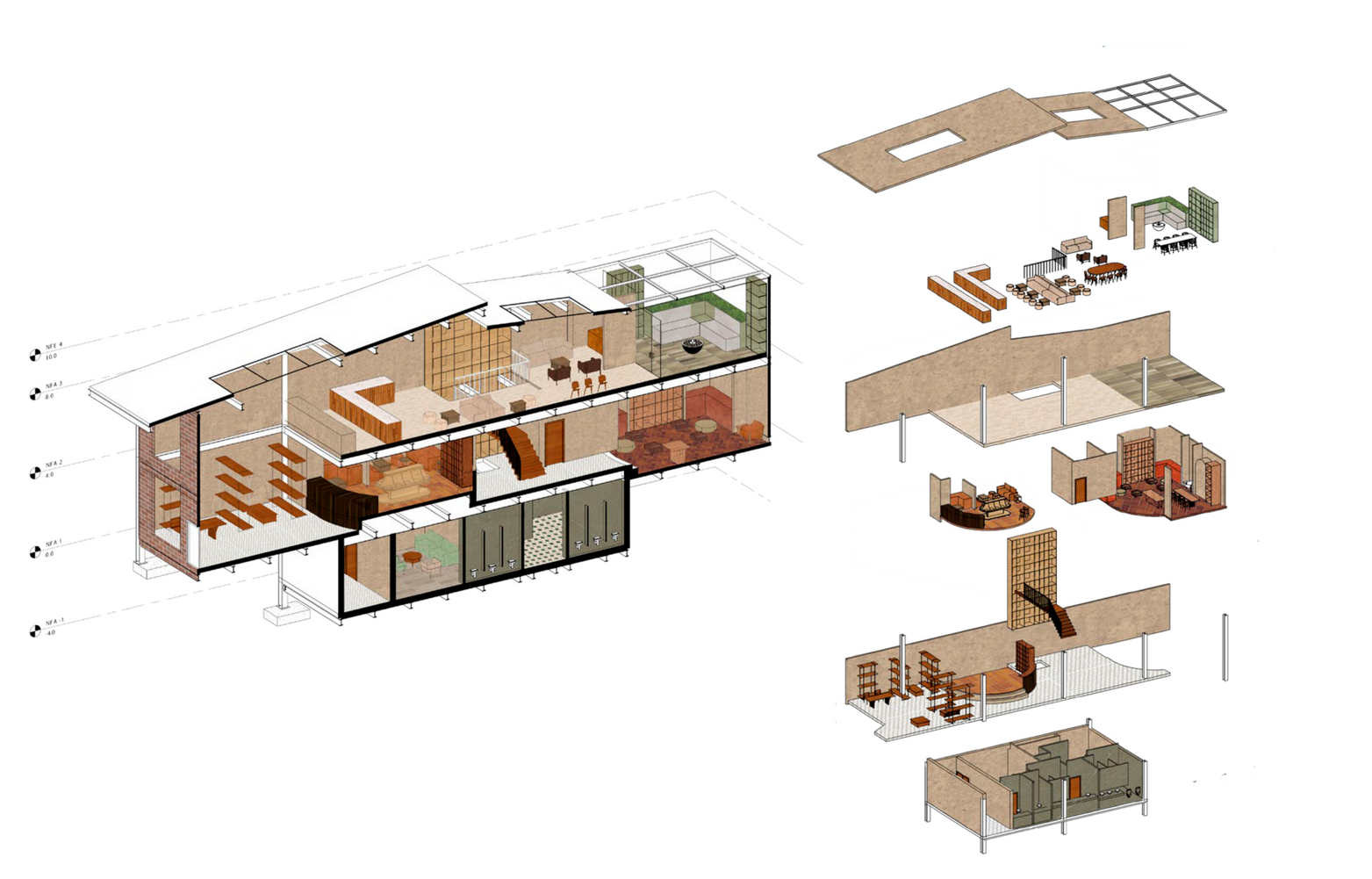
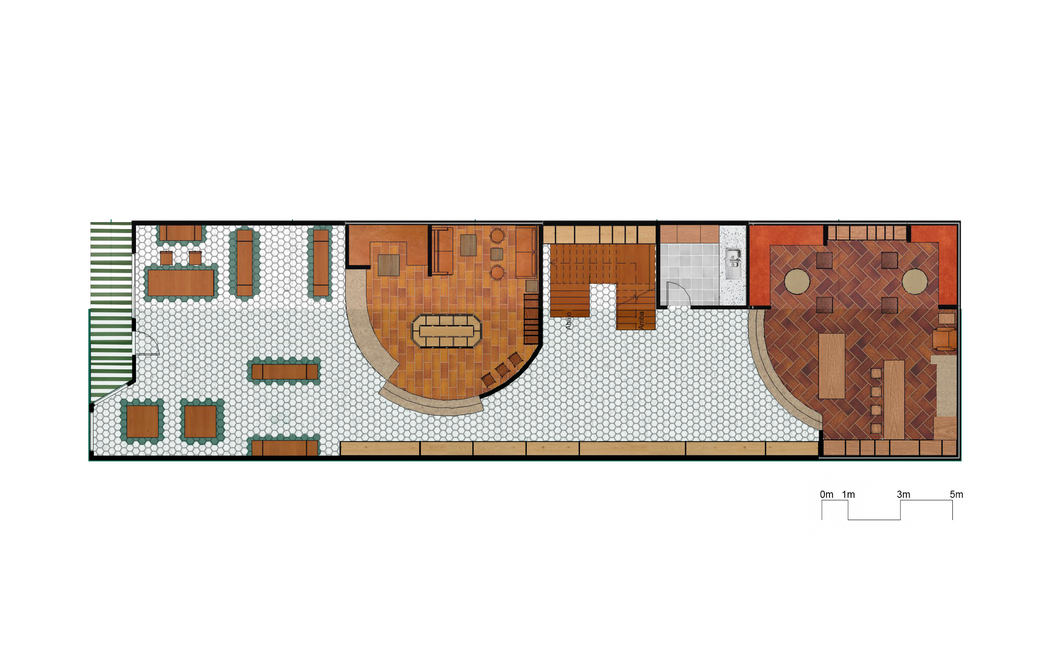
FIRST FLOOR PLAN
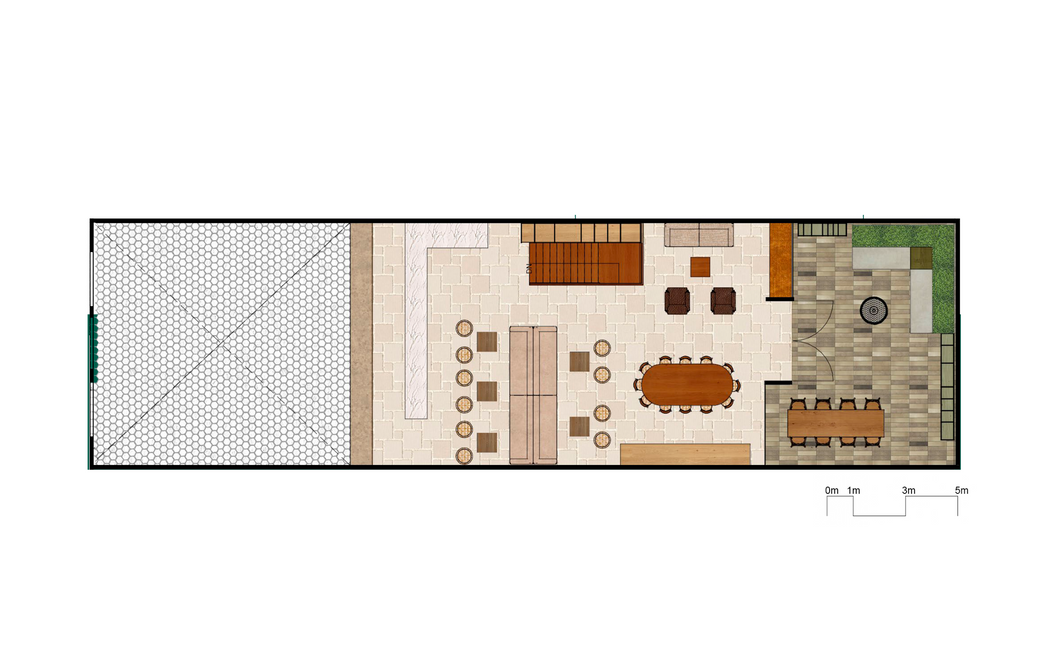
SECOND FLOOR PLAN
AXONOMETRIC SECTION
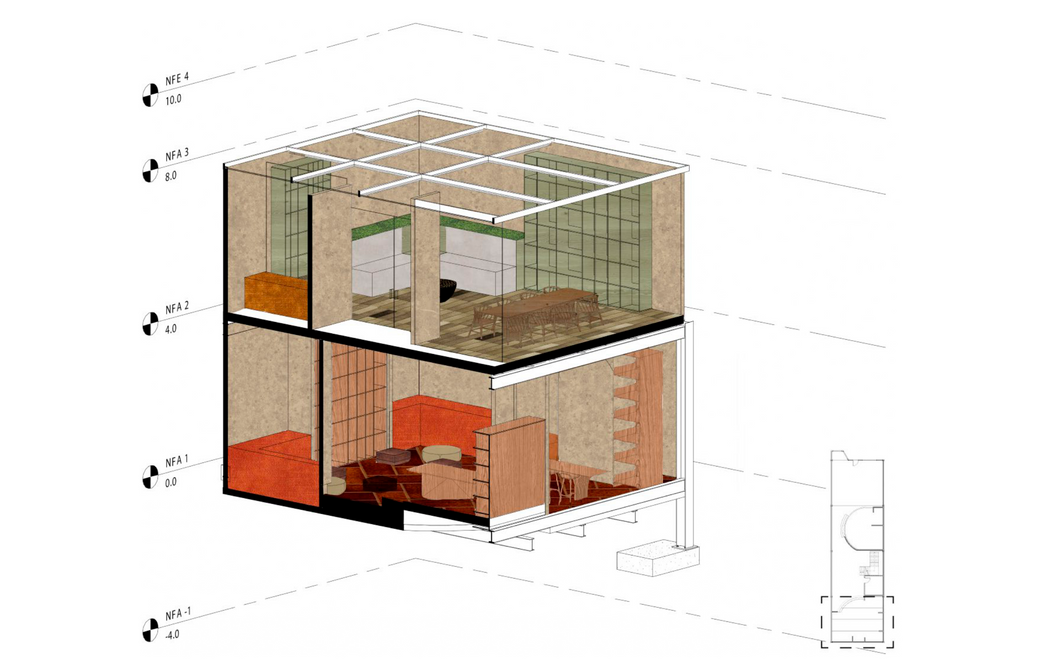
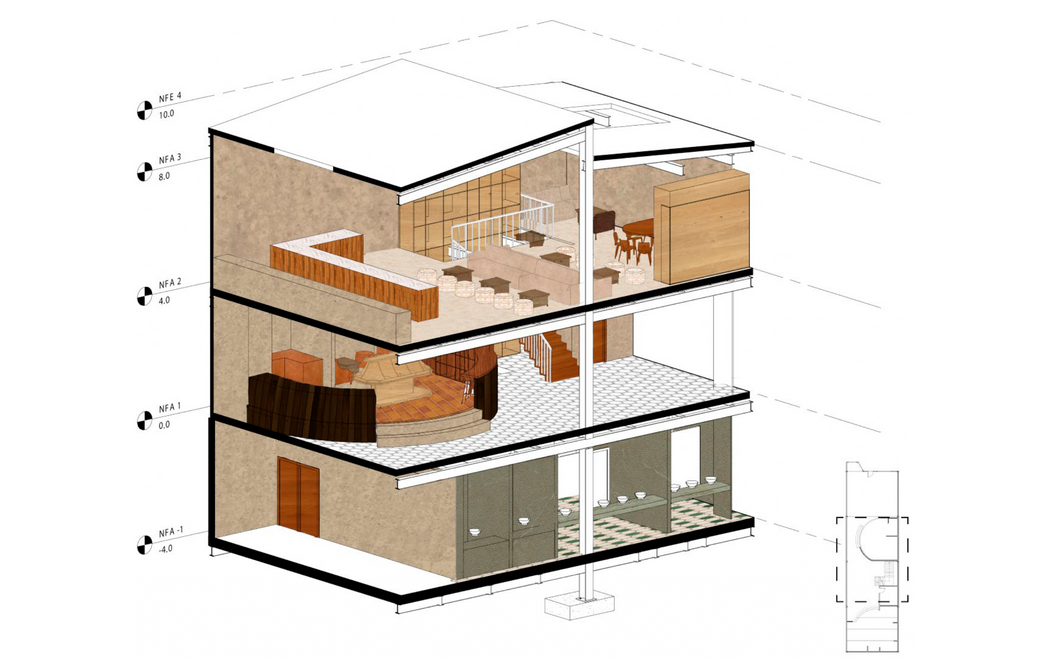
AXONOMETRIC DETAIL
AXONOMETRIC DETAIL
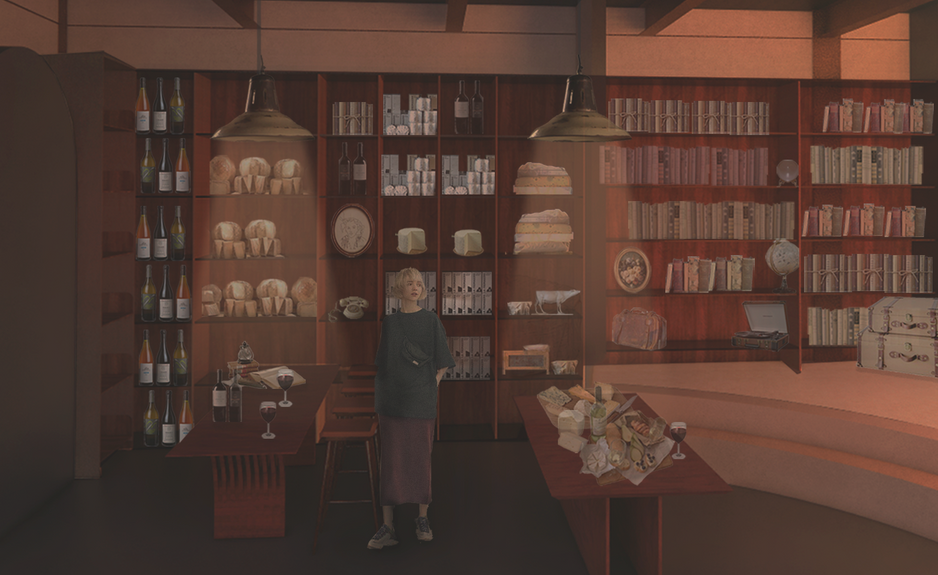
PERSPECTIVE VIEW OF WINE LOUNGE
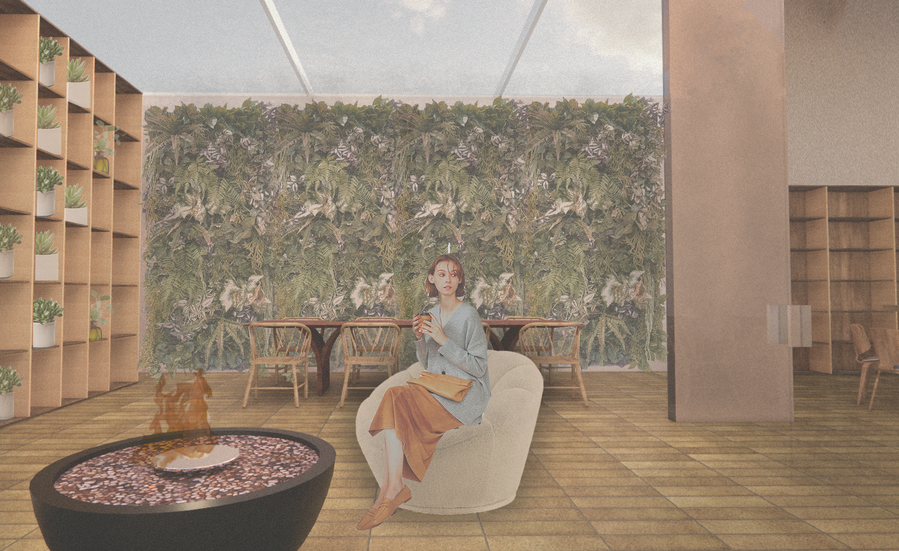
PERSPECTIVE VIEW OF TEA LOUNGE
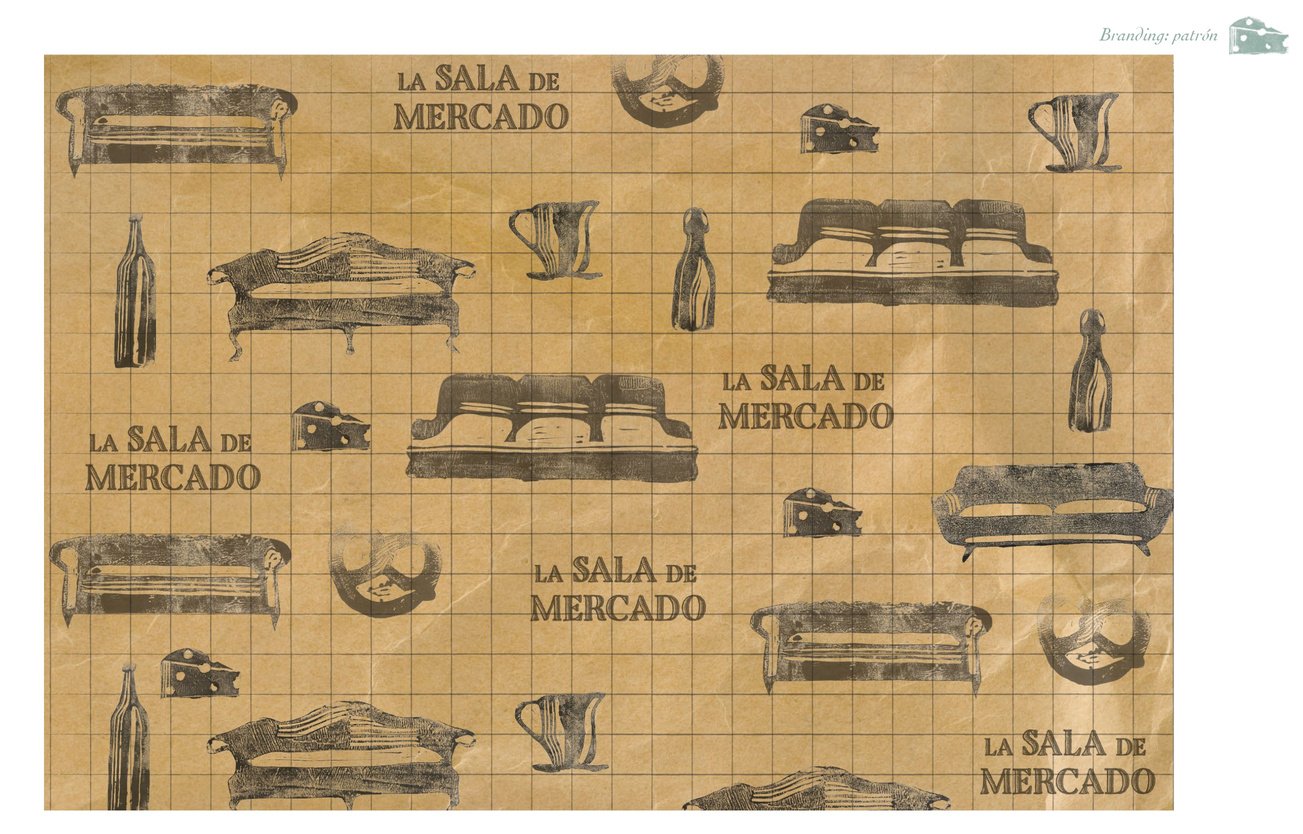
BRANDING
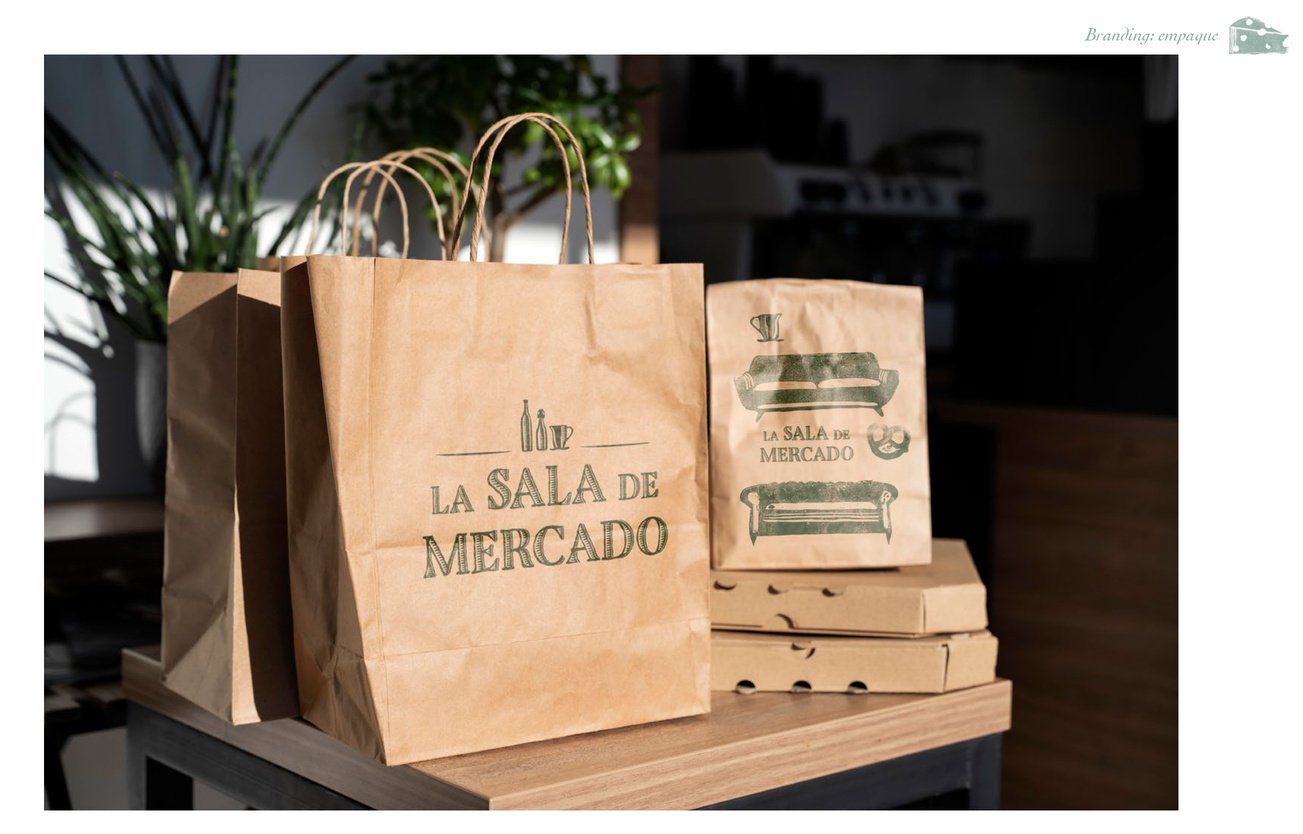
BRANDING
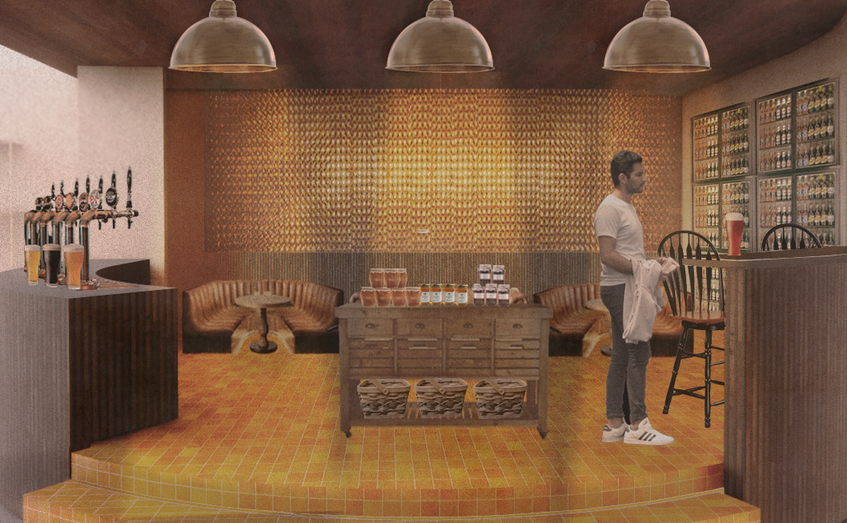
PERSPECTIVE VIEW OF BEER LOUNGE
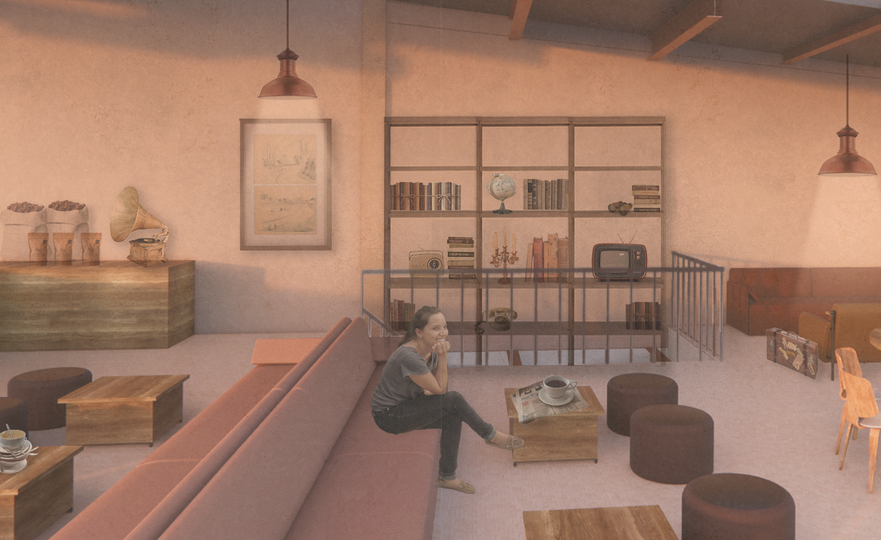
PERSPECTIVE VIEW OF COFFEE LOUNGE
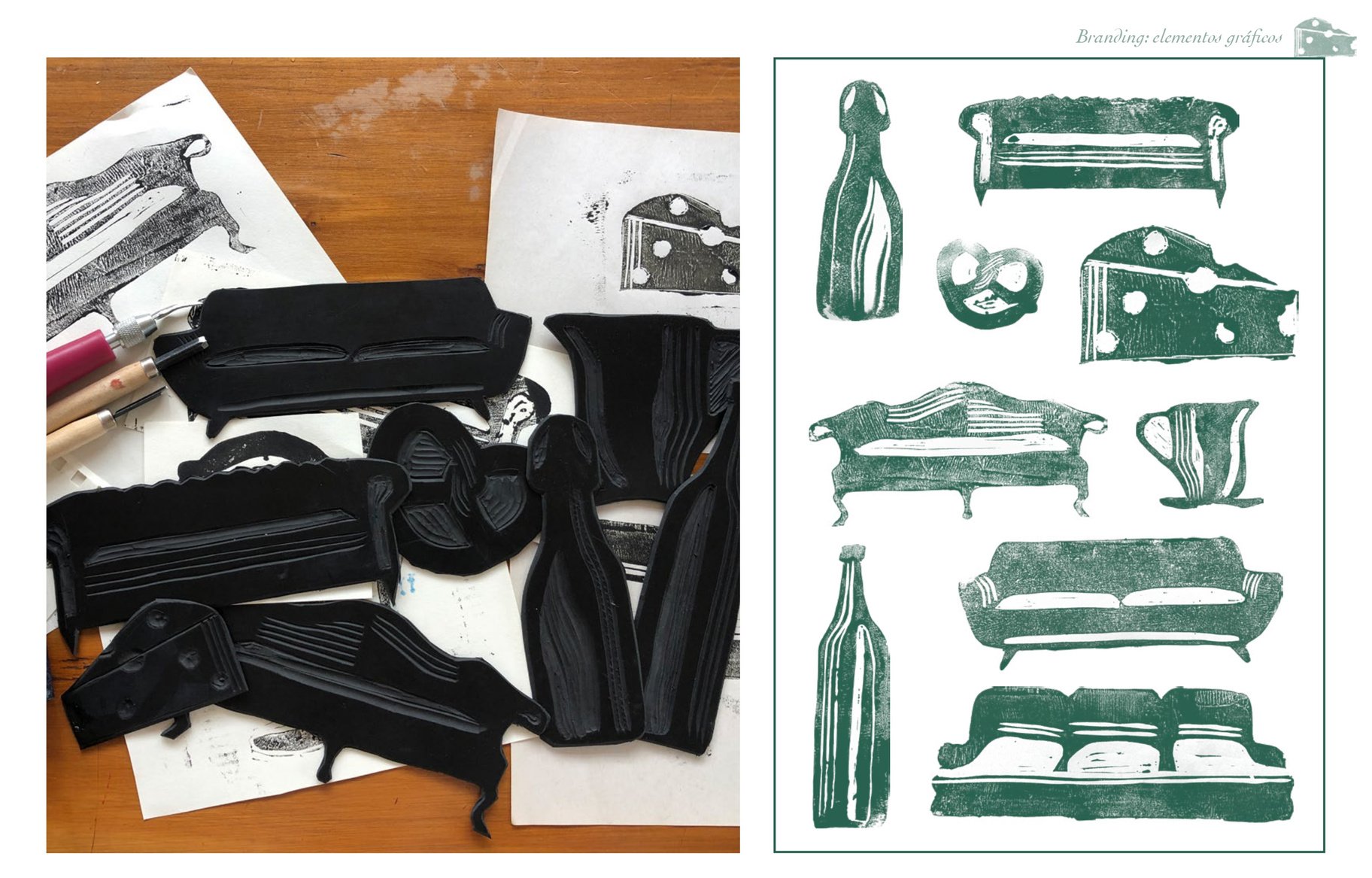
LITOGRAPHY STAMPS
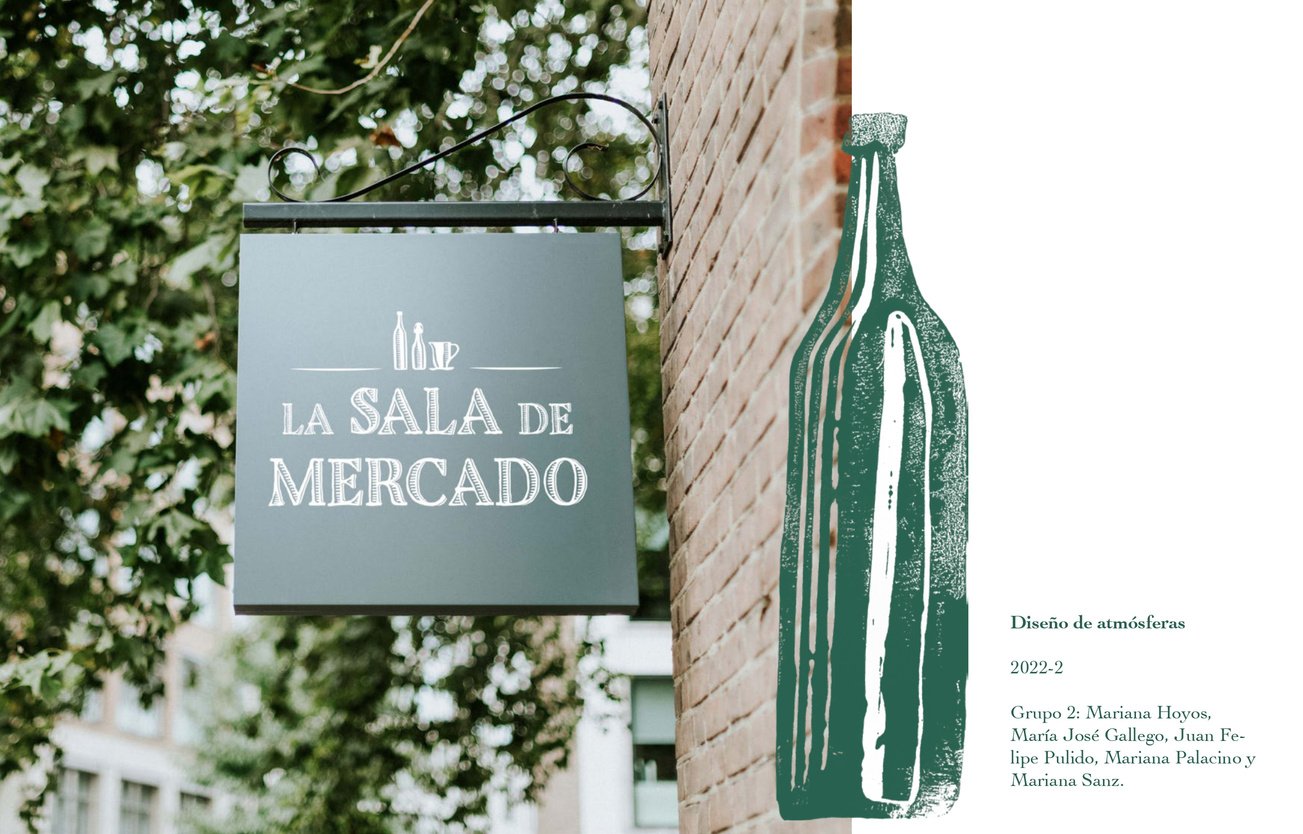
BRANDING


LITOGRAPHY STAMPS

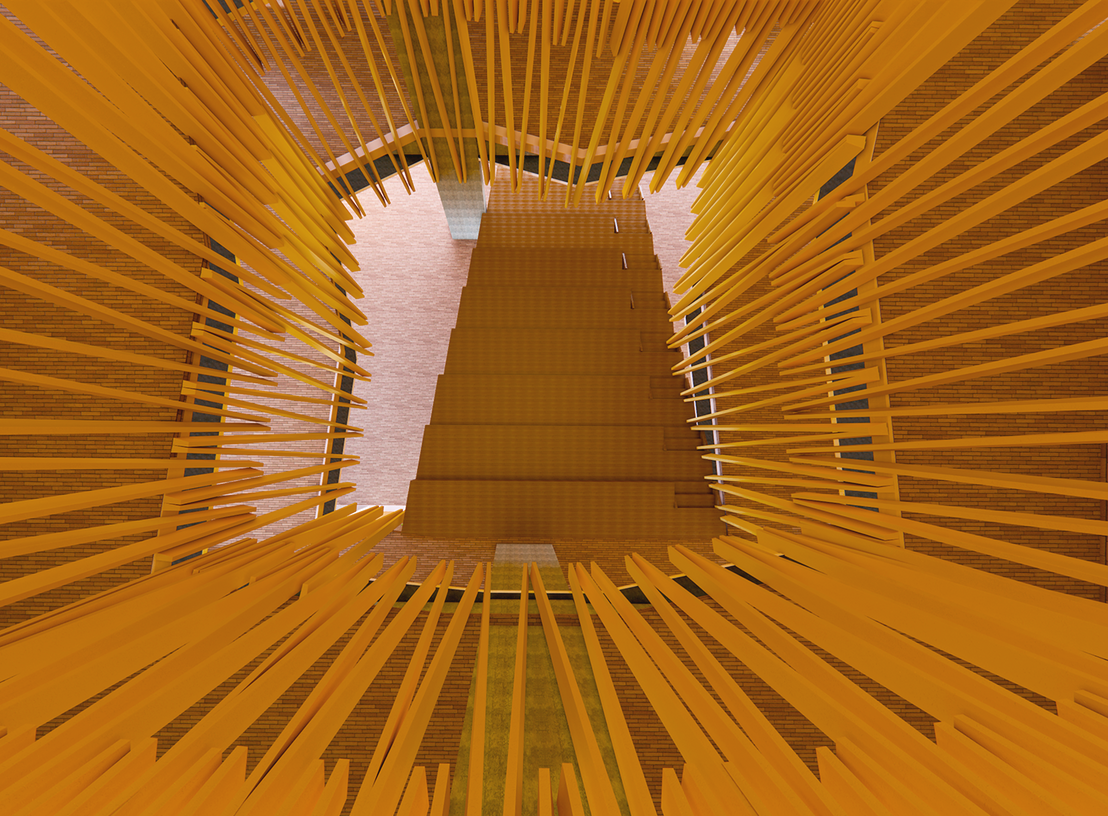
2022
Omega Block by TAB
Visualization with Revit & Enscape
Omega Block is a built proyect designed by Taller de Arquitectura de Bogotá in the year of 2009. This visualization proyect consisted of a complete set of architectural and structural plans, table of quantities, renders and bioclimatic diagrams.
This work was guided by the educational institution of Naska Digital as a final project of an intensive course of BIM Architecture, using BIM software such as Revit, Navisworks and BIM 360 Docs.
Original proyect by Taller de Aquitectura de Bogotá. Daniel Bonilla Arquitectos.
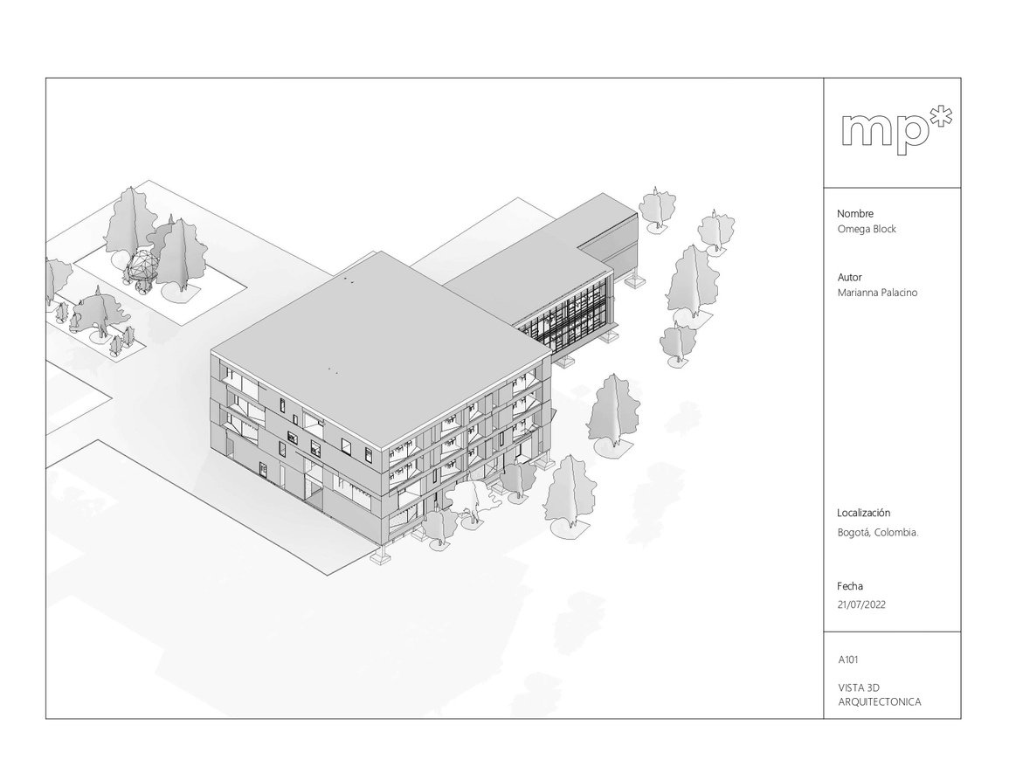
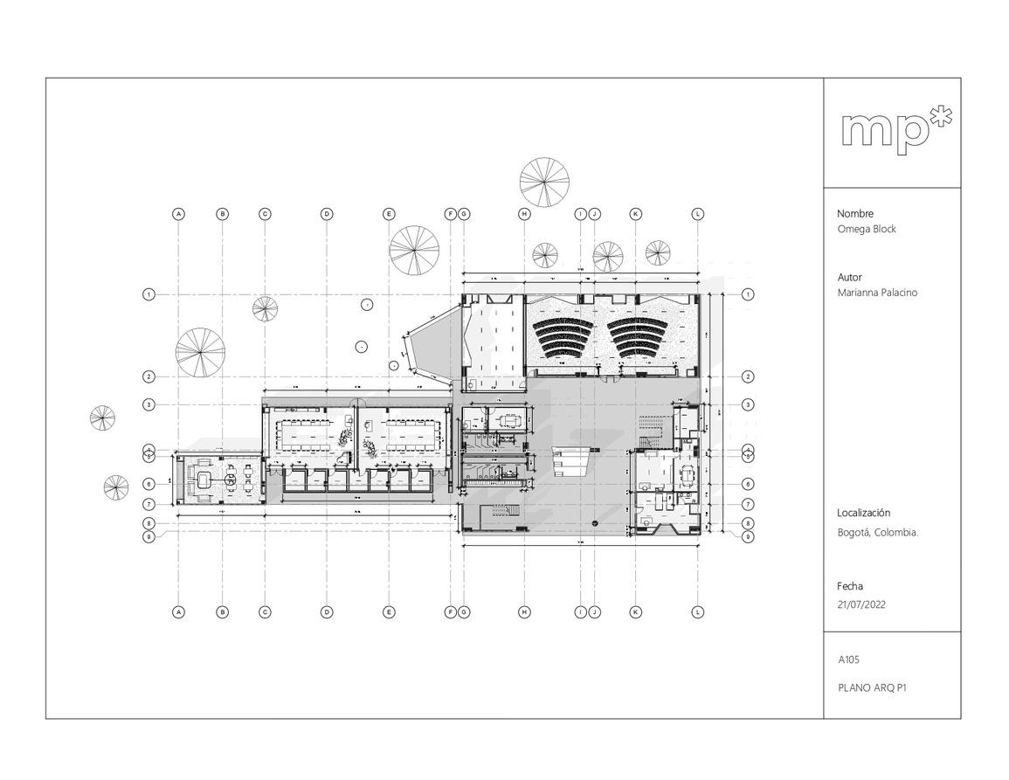
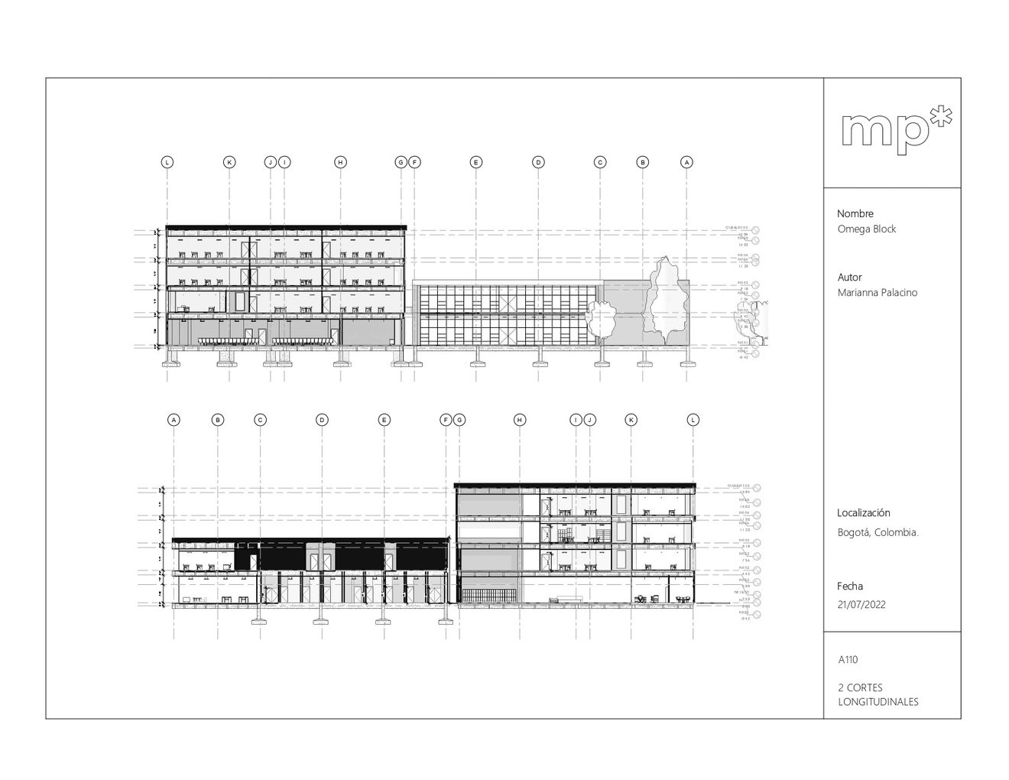
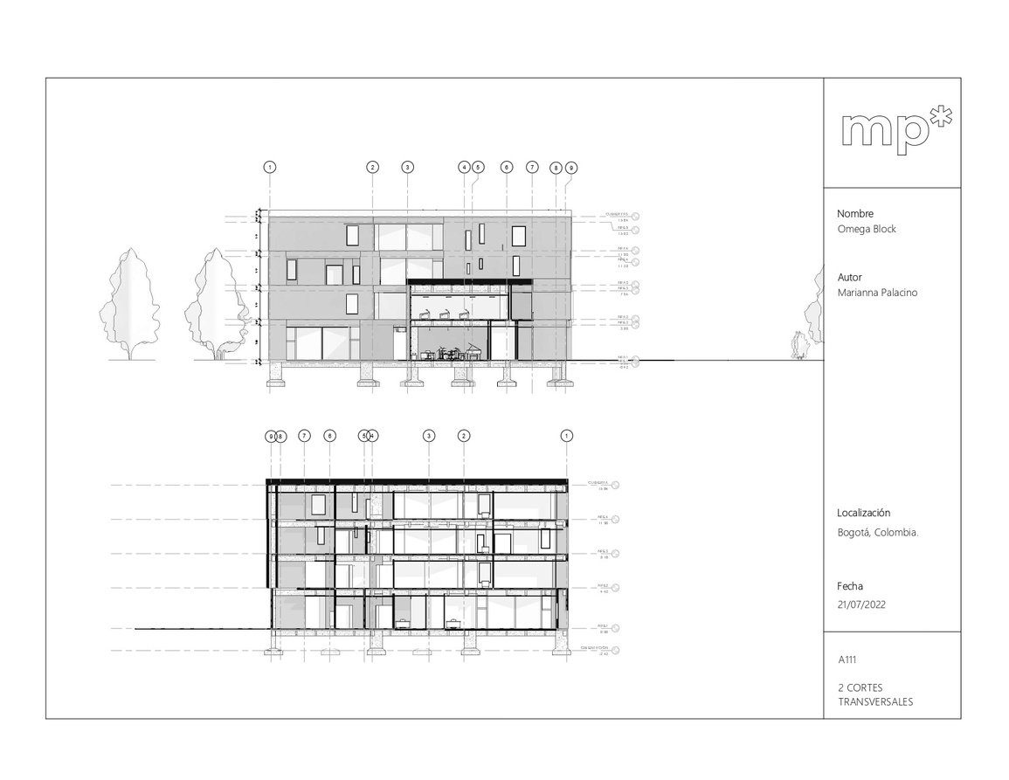
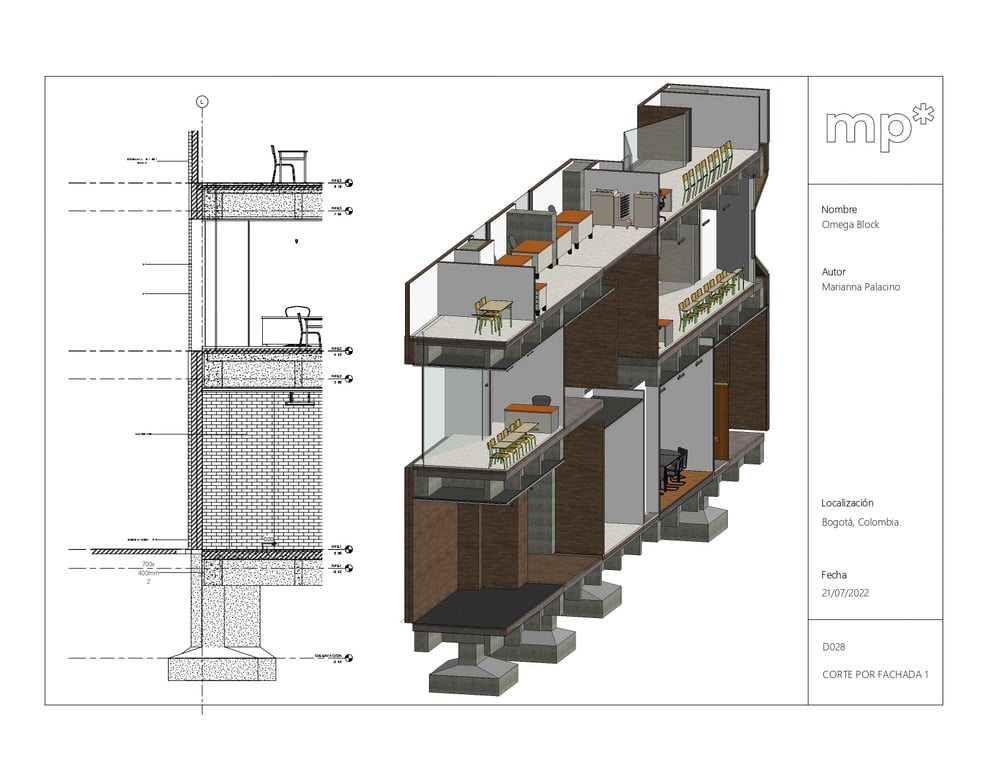
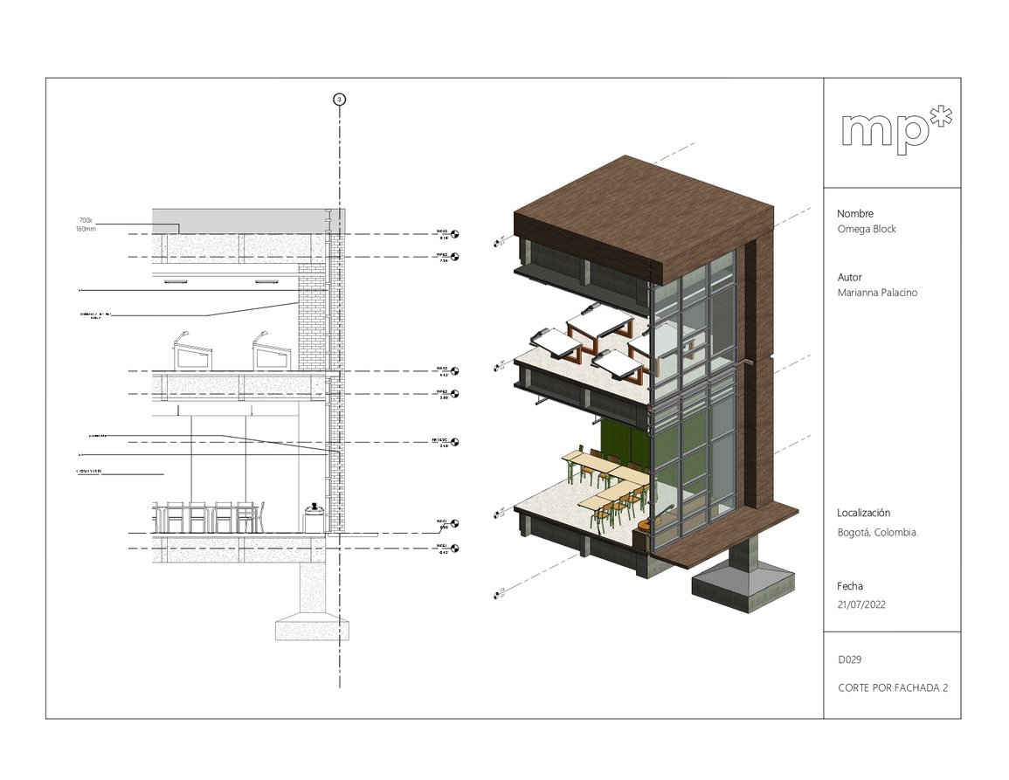
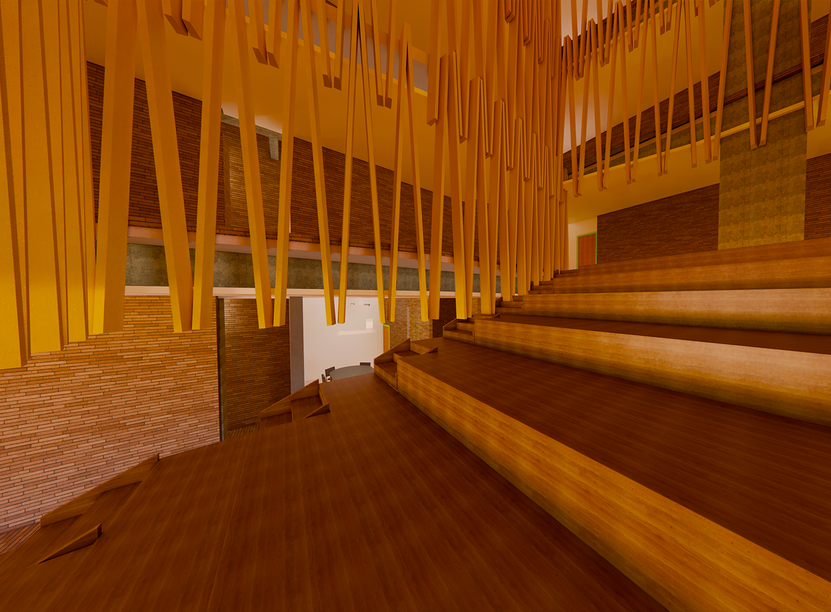
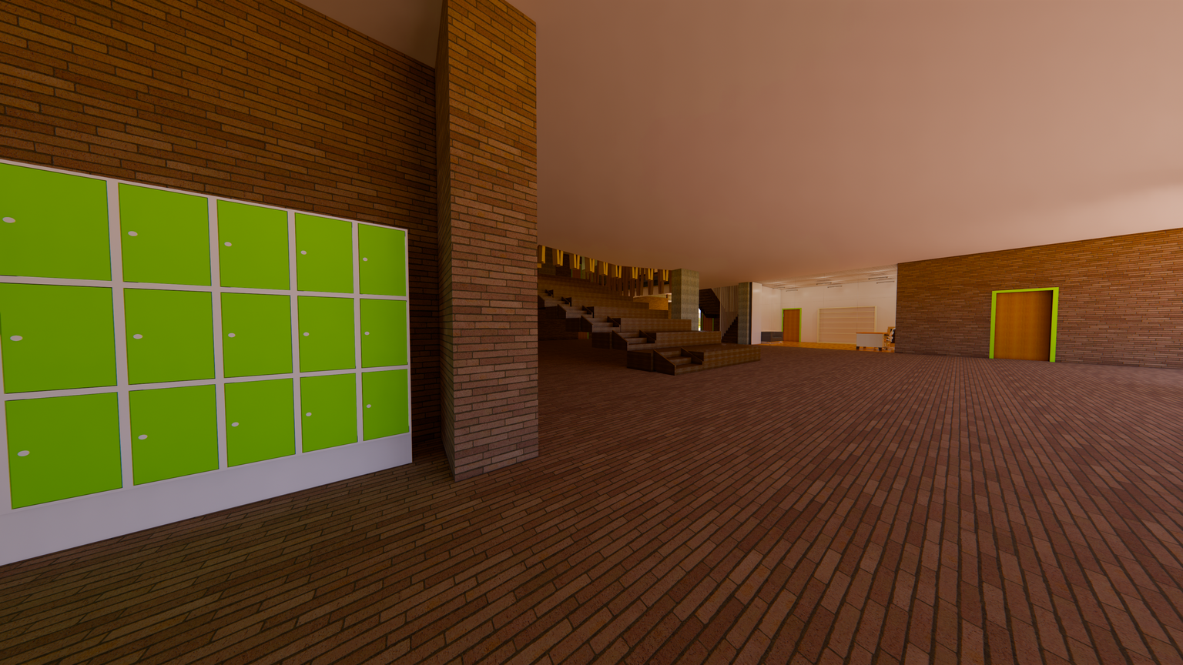
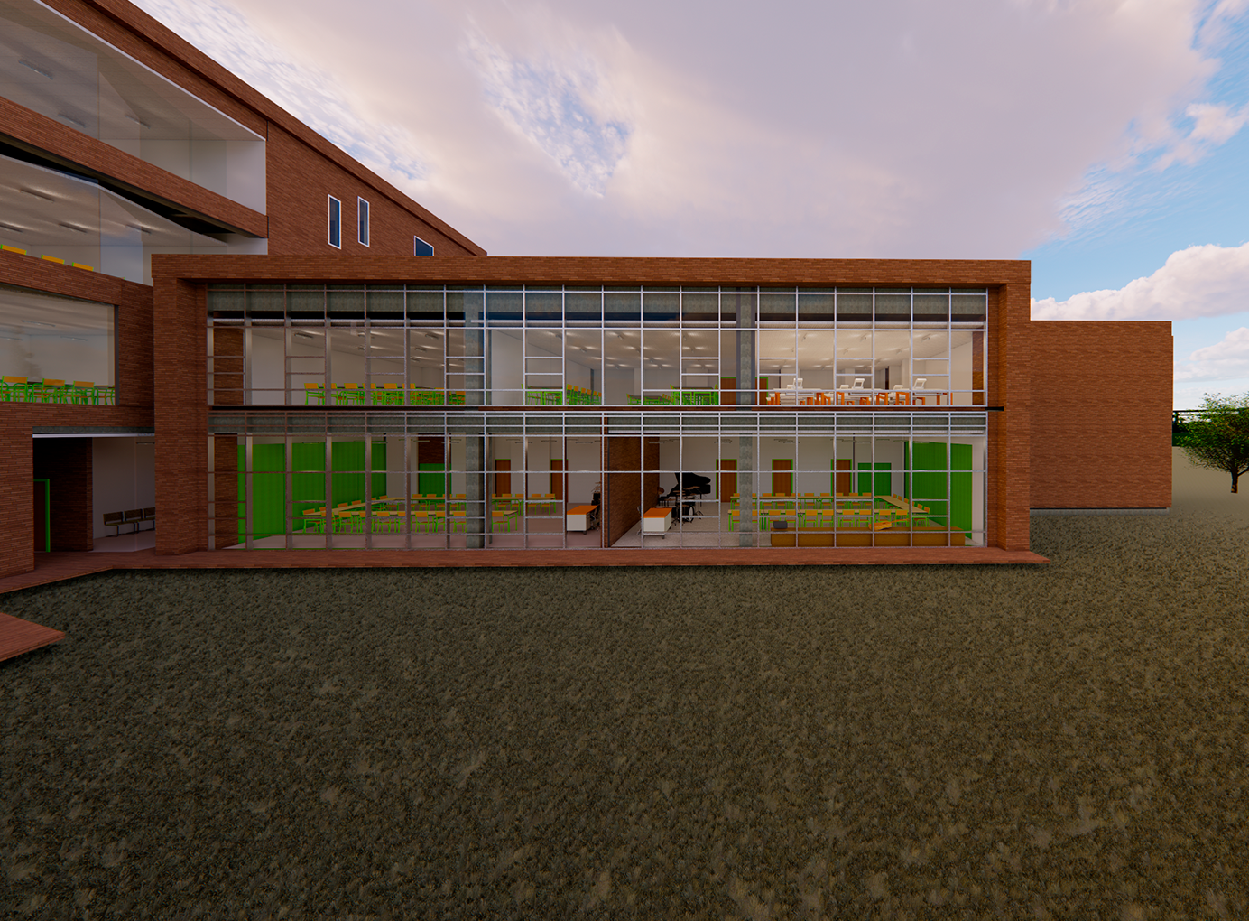
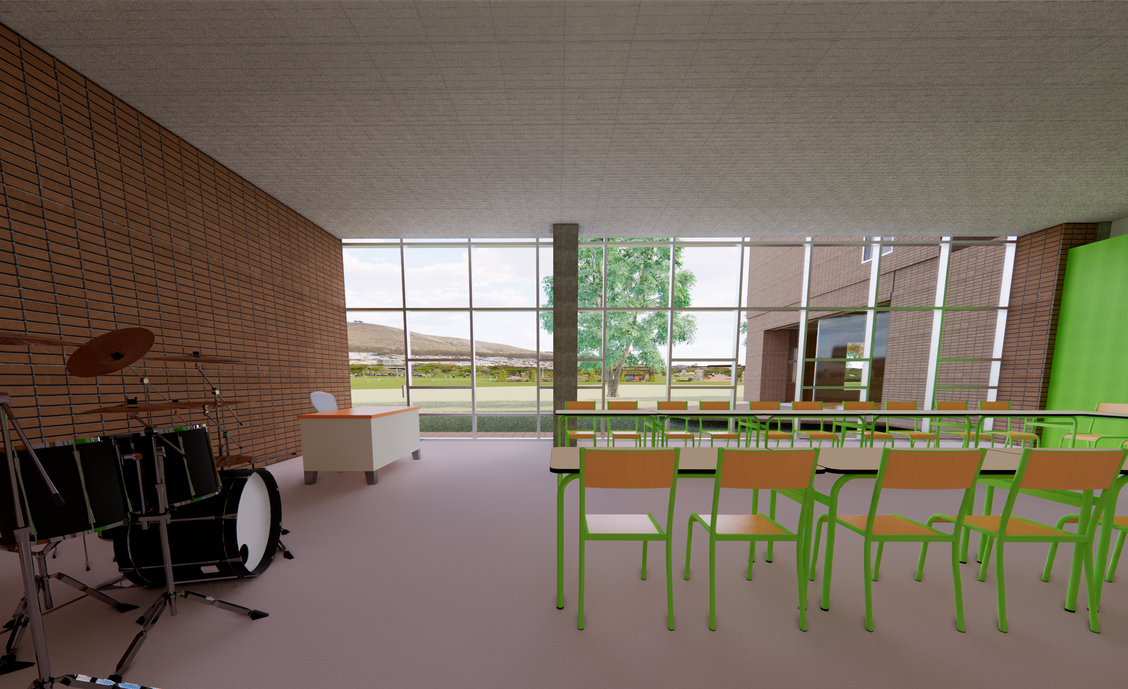
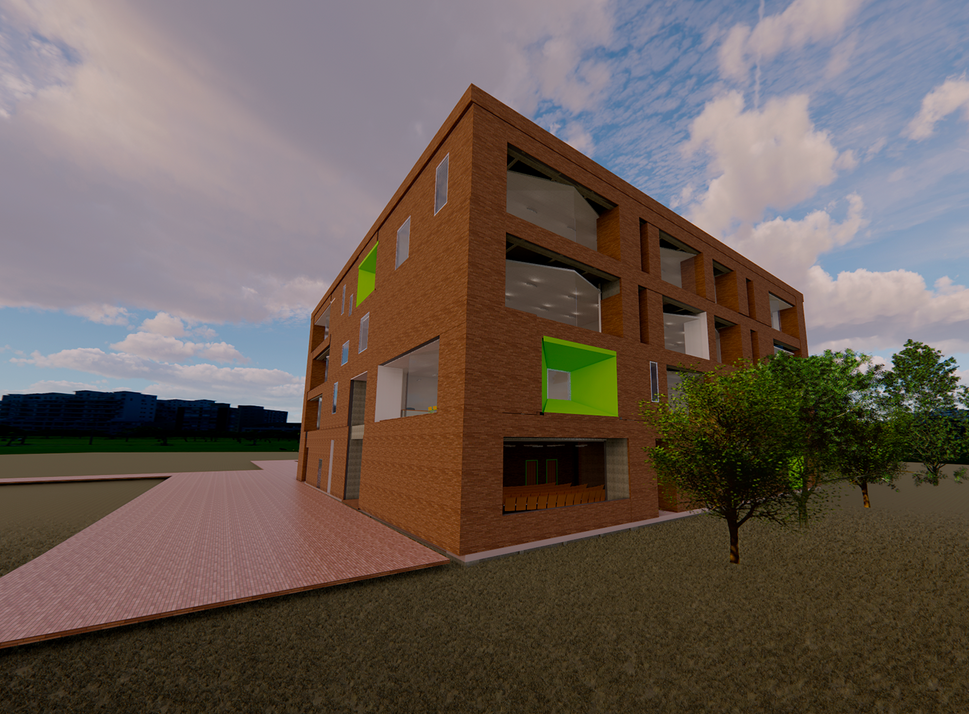
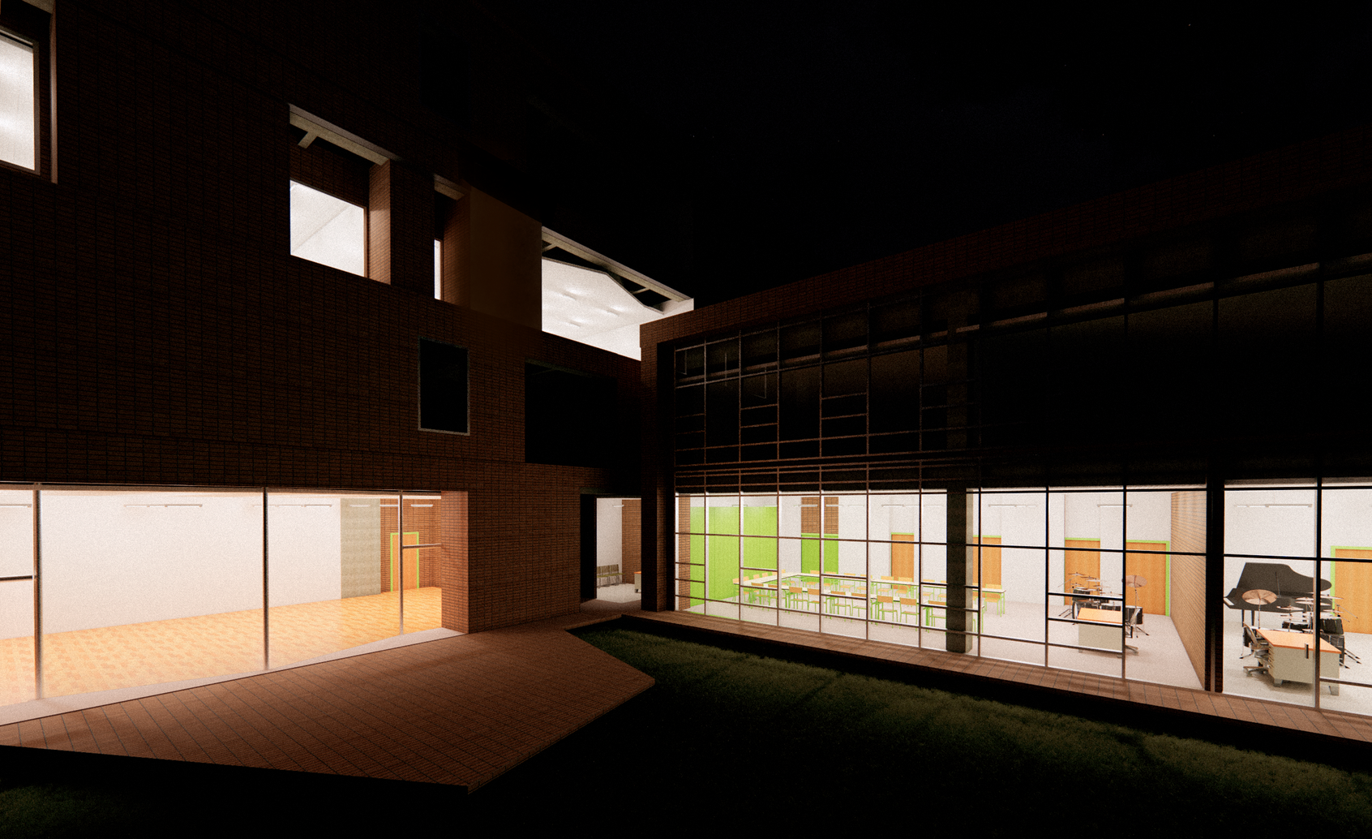
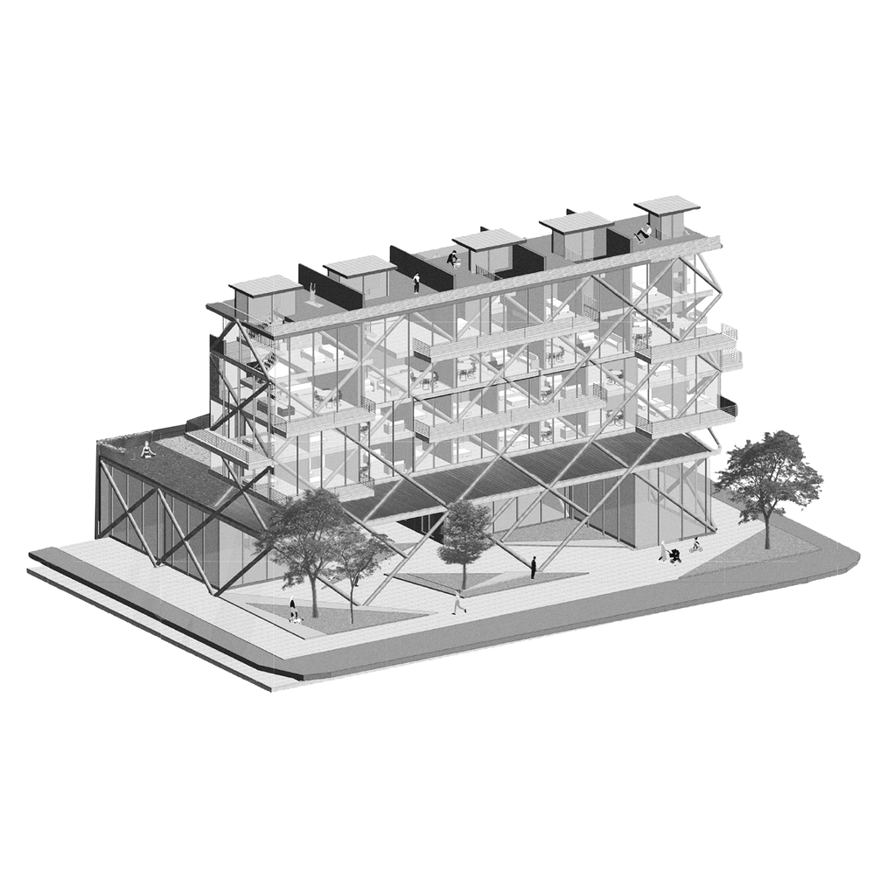
2022
Vertex Building
Apartment Housing
Vertex is a residential building located in Calle 39bis, Carrera 29 in the city of Bogotá. It is an aggrupation of simplex and duplex apartments with commerce in its first floor, sharedco-living spaces and a parking space.
The project has the purpose to work as a bridge between the nearby green area from the park and the rest of the neighborhood through a central plaza area which serves as quality public space for the city.
With the design of the apartments one big priority was to frame the views of the park, through an open and simple facade.
Work in collaboration with Maria Wiesner
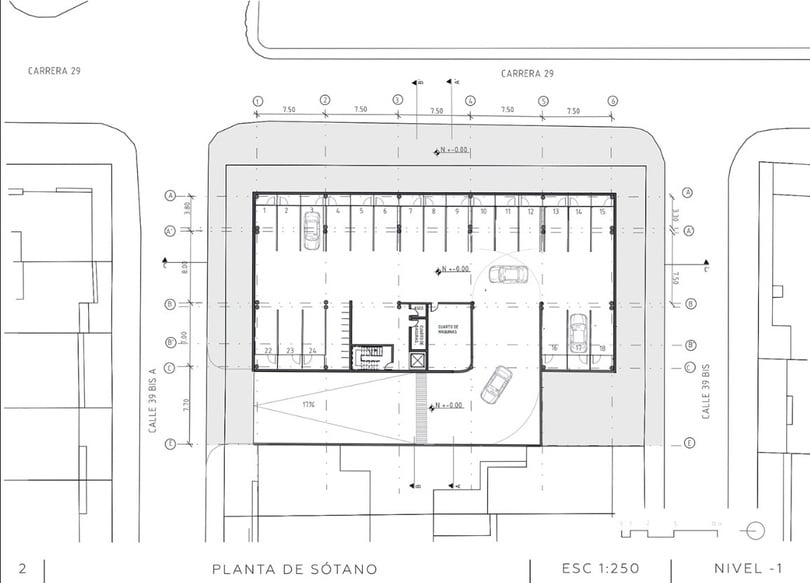
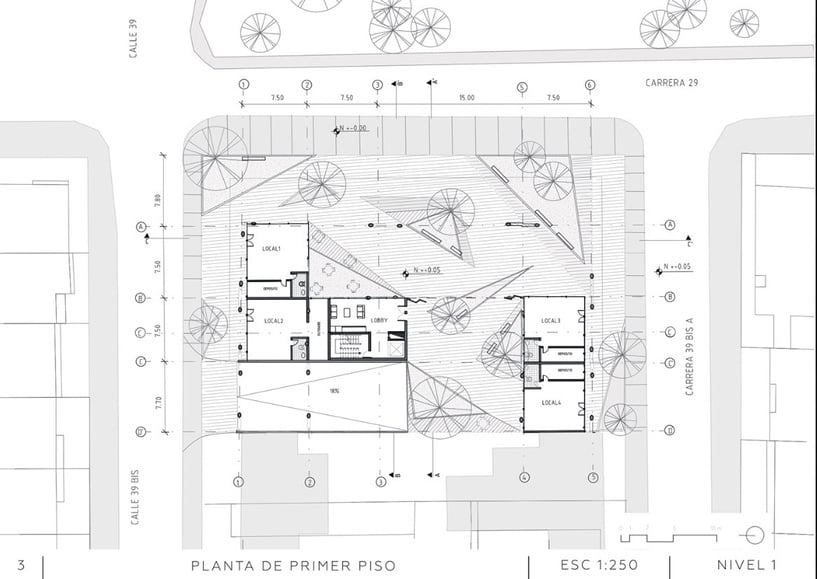
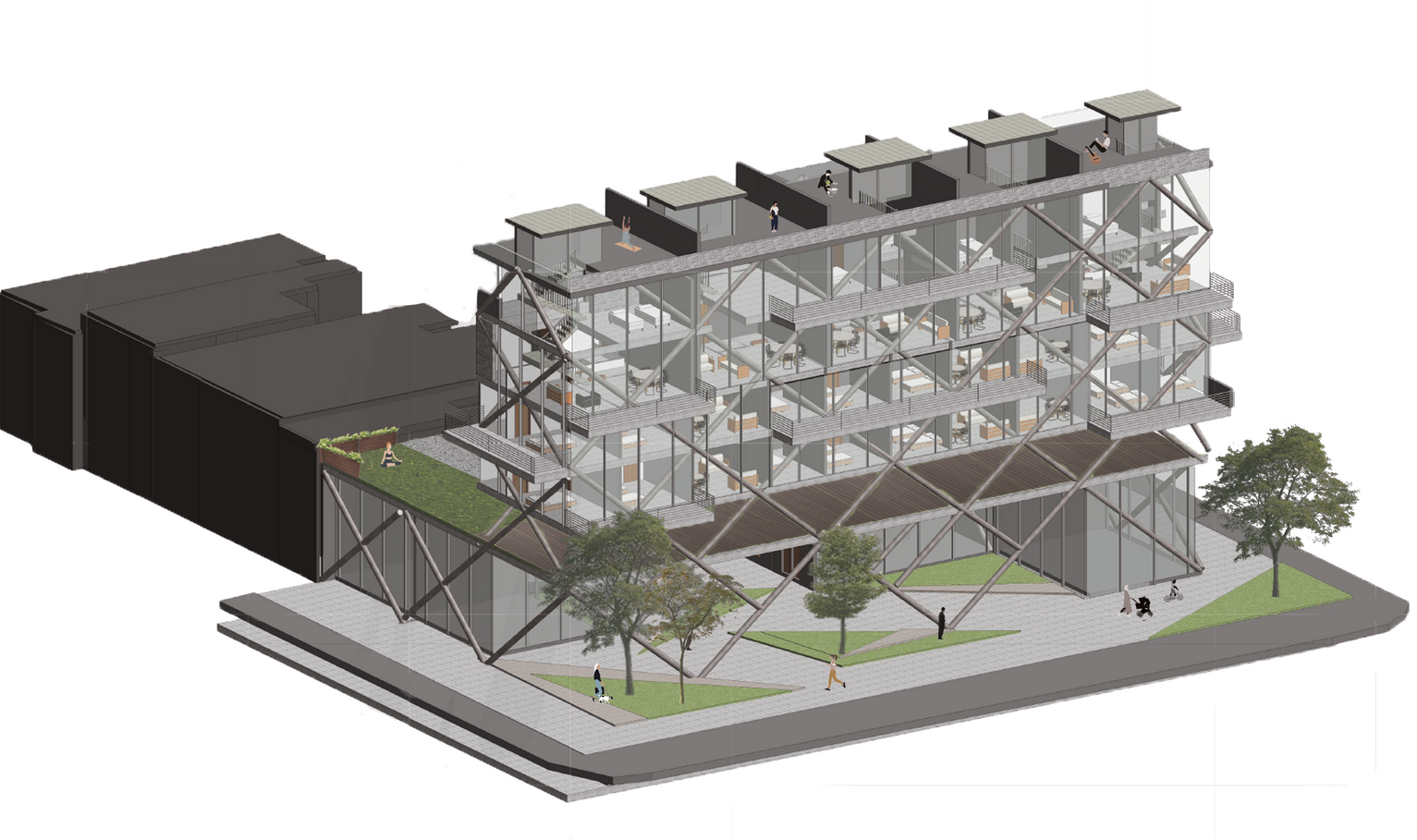
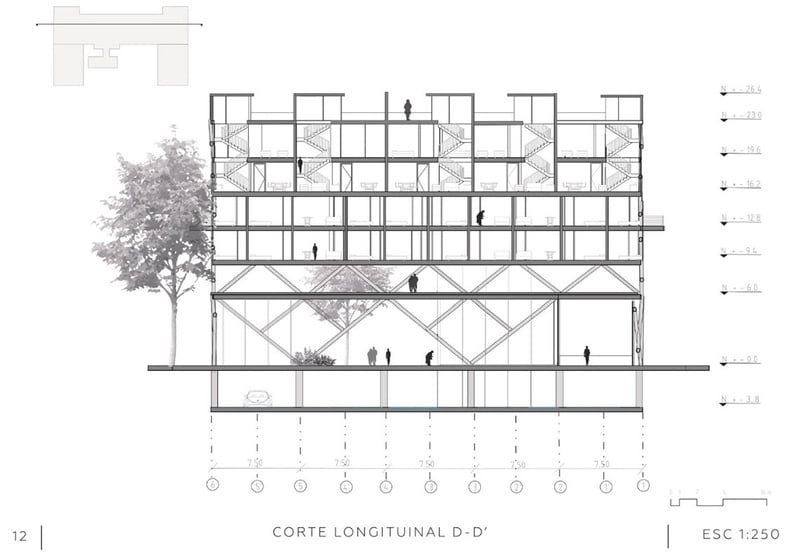
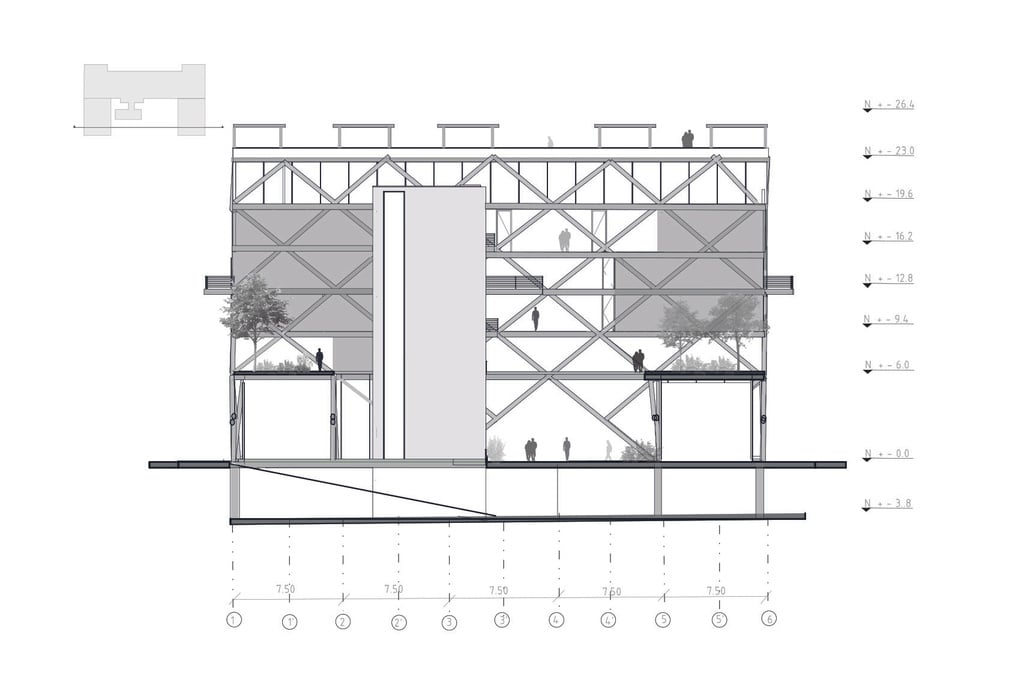
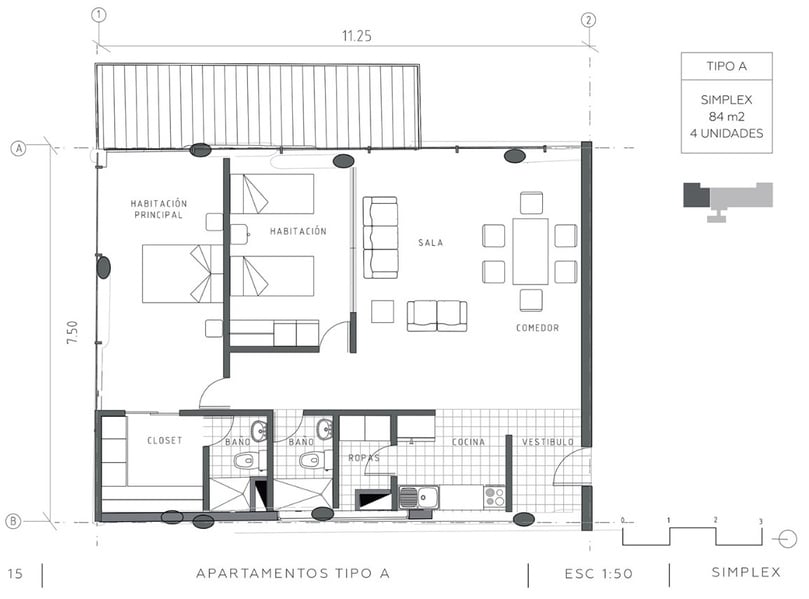
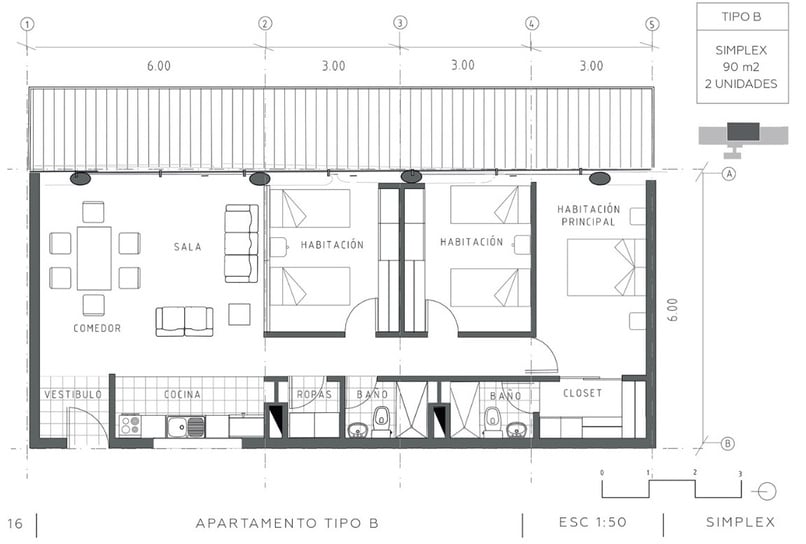
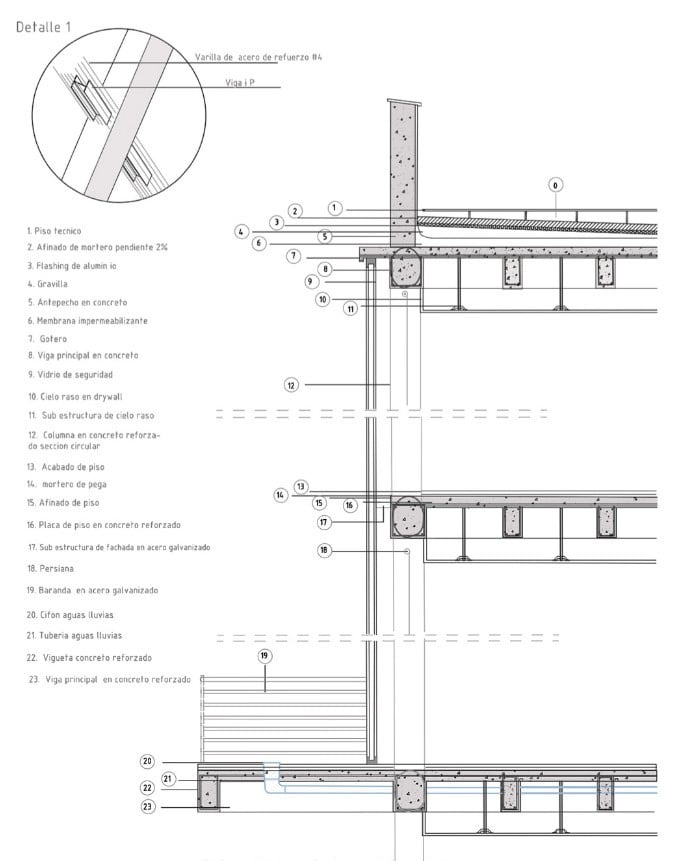
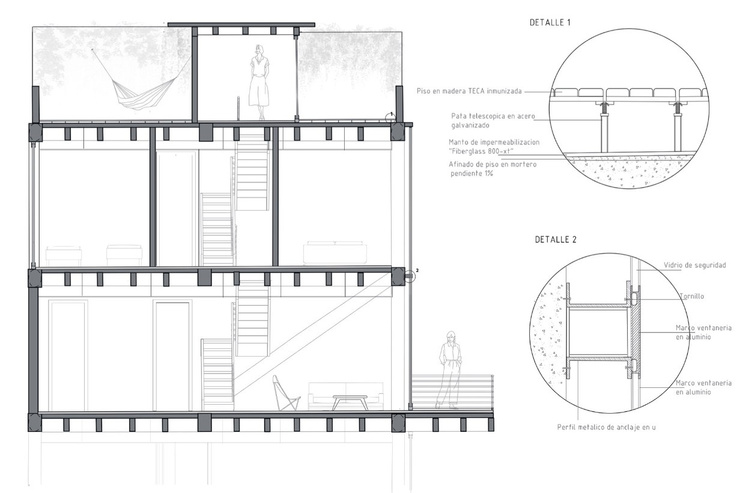
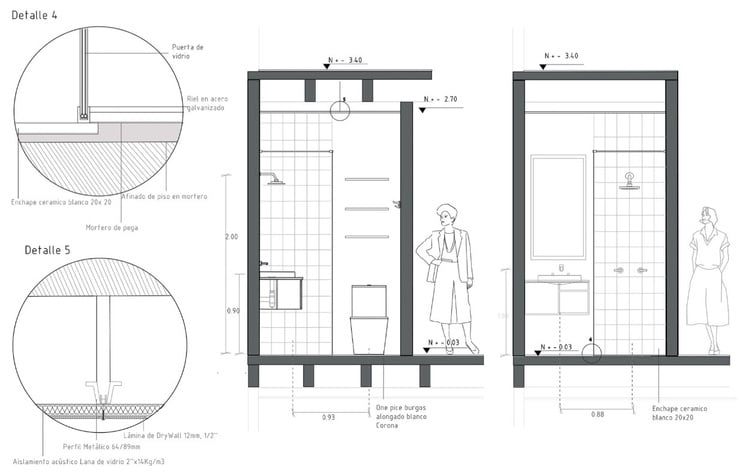
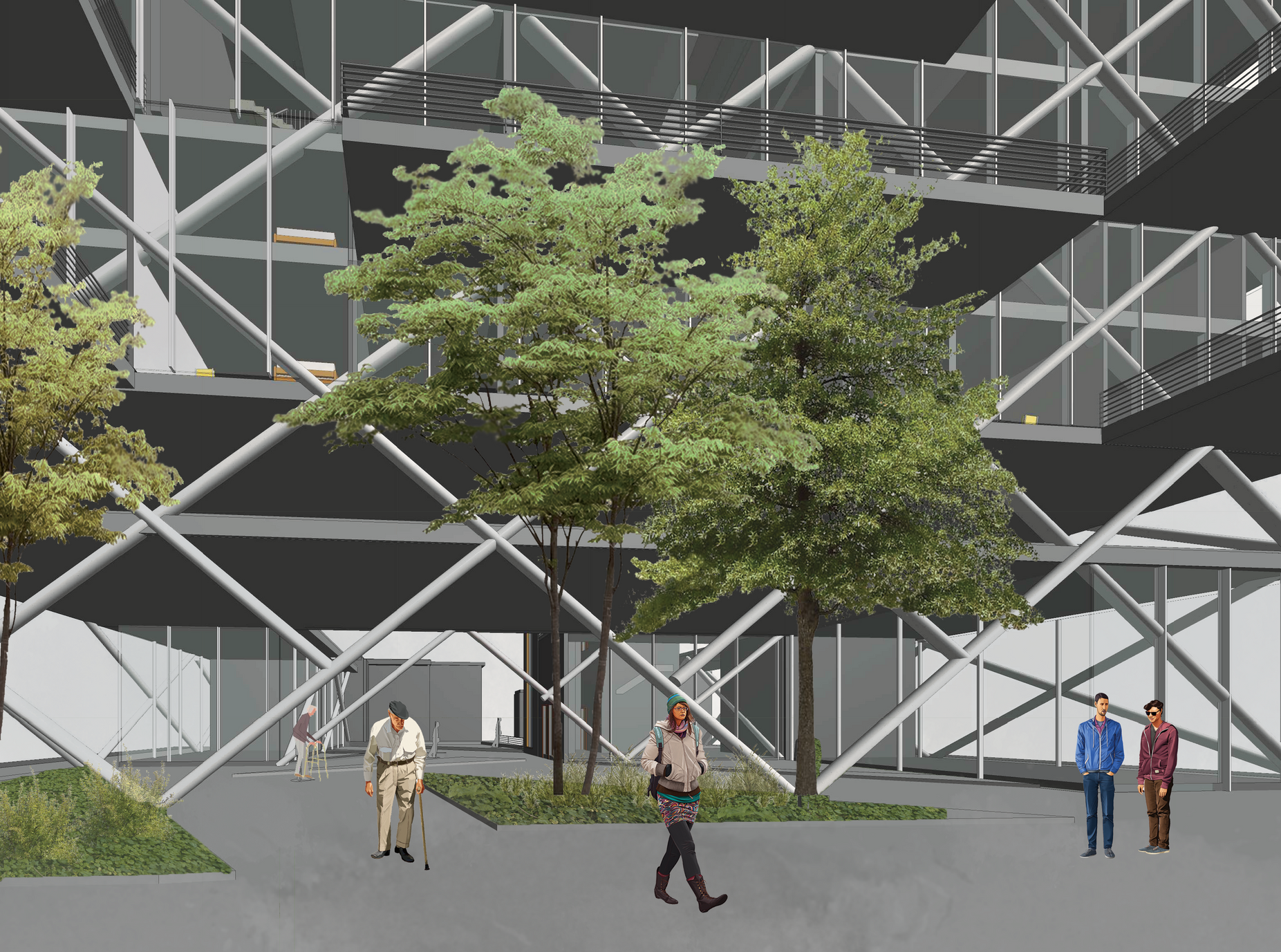
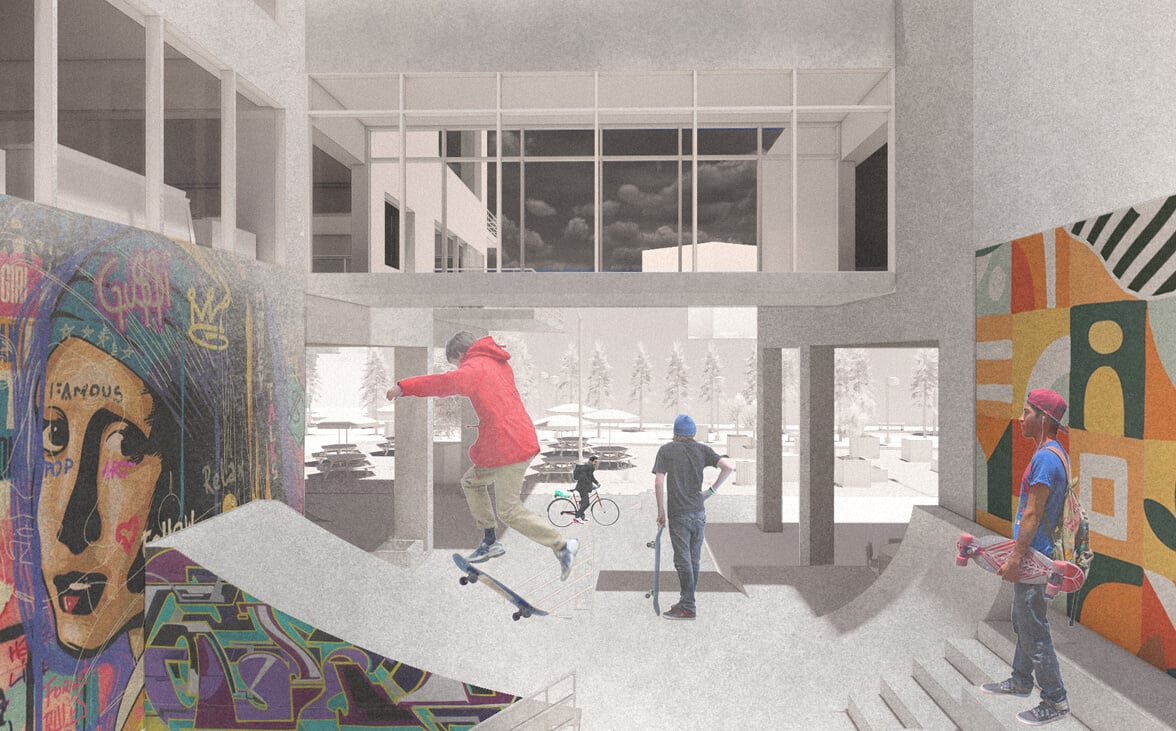
2020
Luna Open Space
Cultural Equipment
Luna Open Space arises from the demand in the Luna Park neighborhood of Bogotá for spaces for cultural facilities. The project offers the possibility of generating dynamic outdoor spaces as well as an opportunity for recreational areas for young people from the neighborhood to carry out creative activities such as urban art, skateboarding, dance and others.
The purpose of the project is to give more visibility and voice to the young population. At the same time, rethinking the urban public space by generating more green spaces. The project includes dynamic and open spaces in which the street and the park works as a drawing canvas for the young artists and the building is also a skate park.
Work in collaboration with Daniel Huertas Glauser
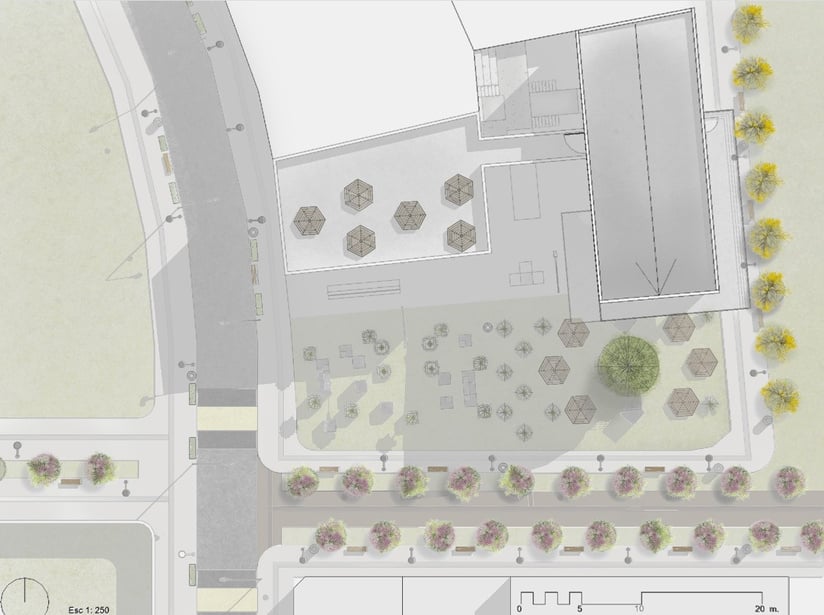
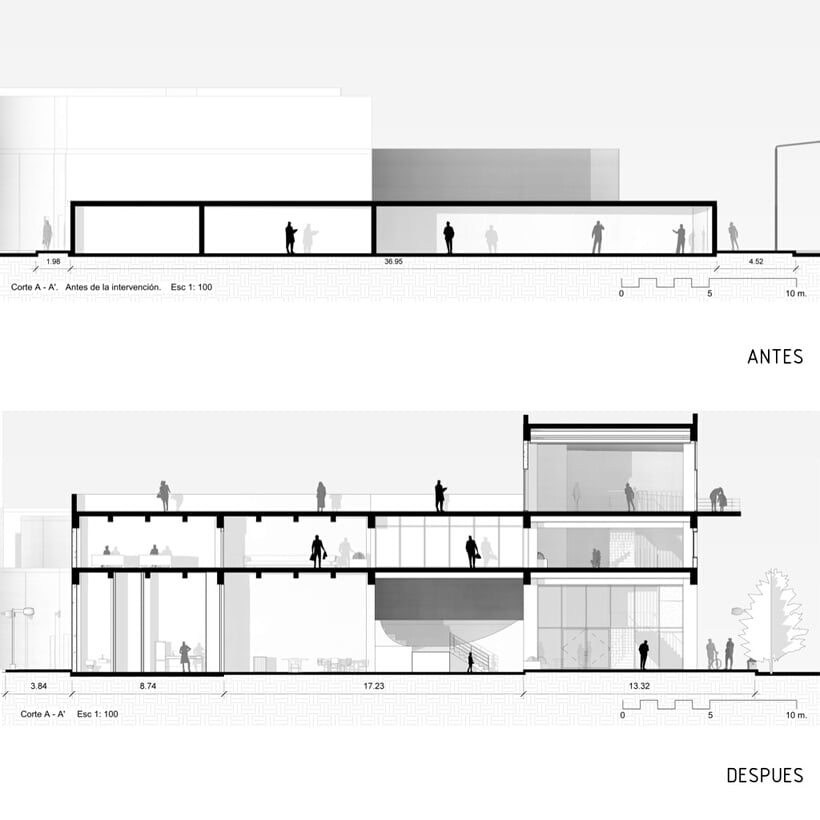
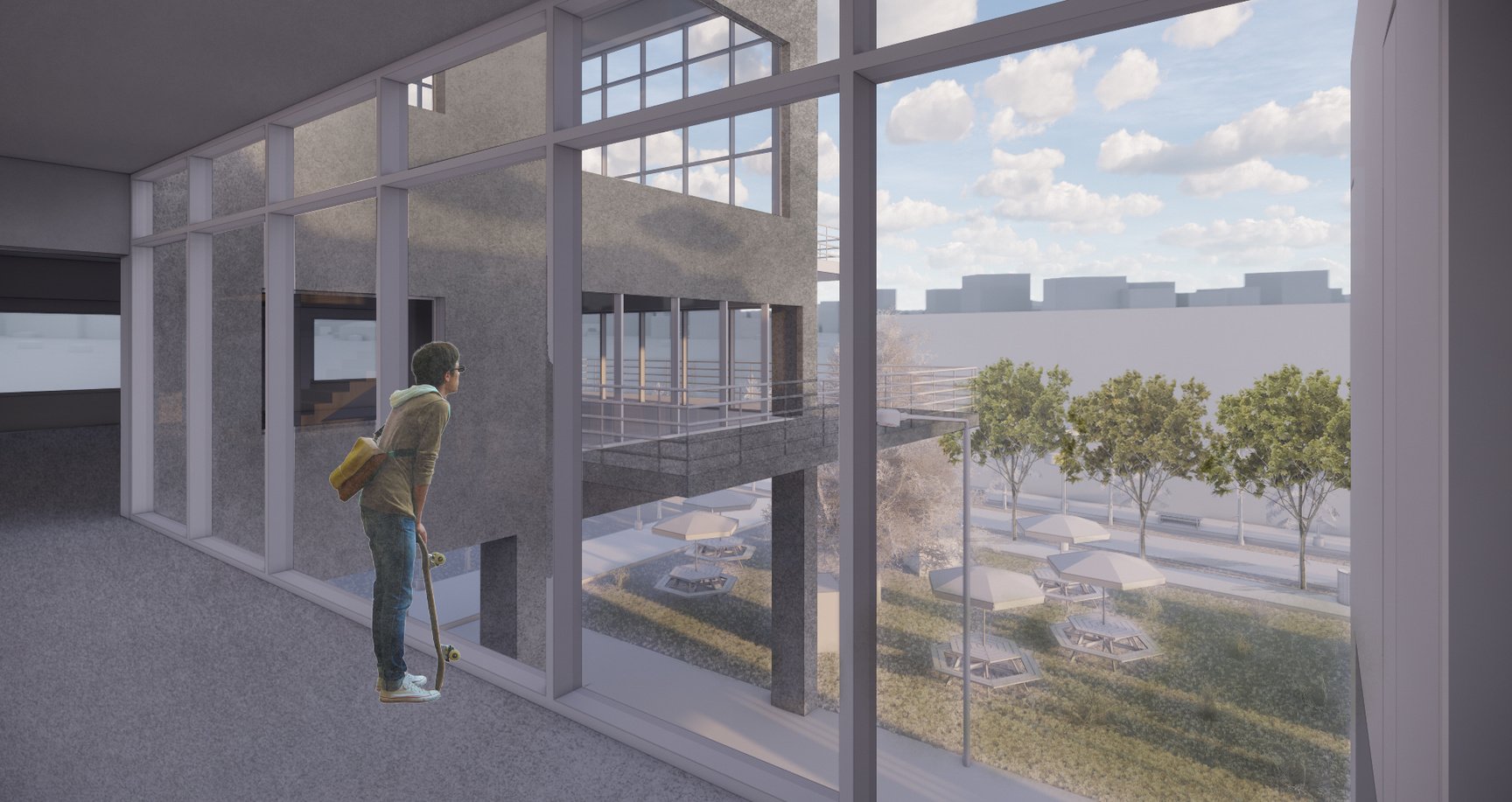
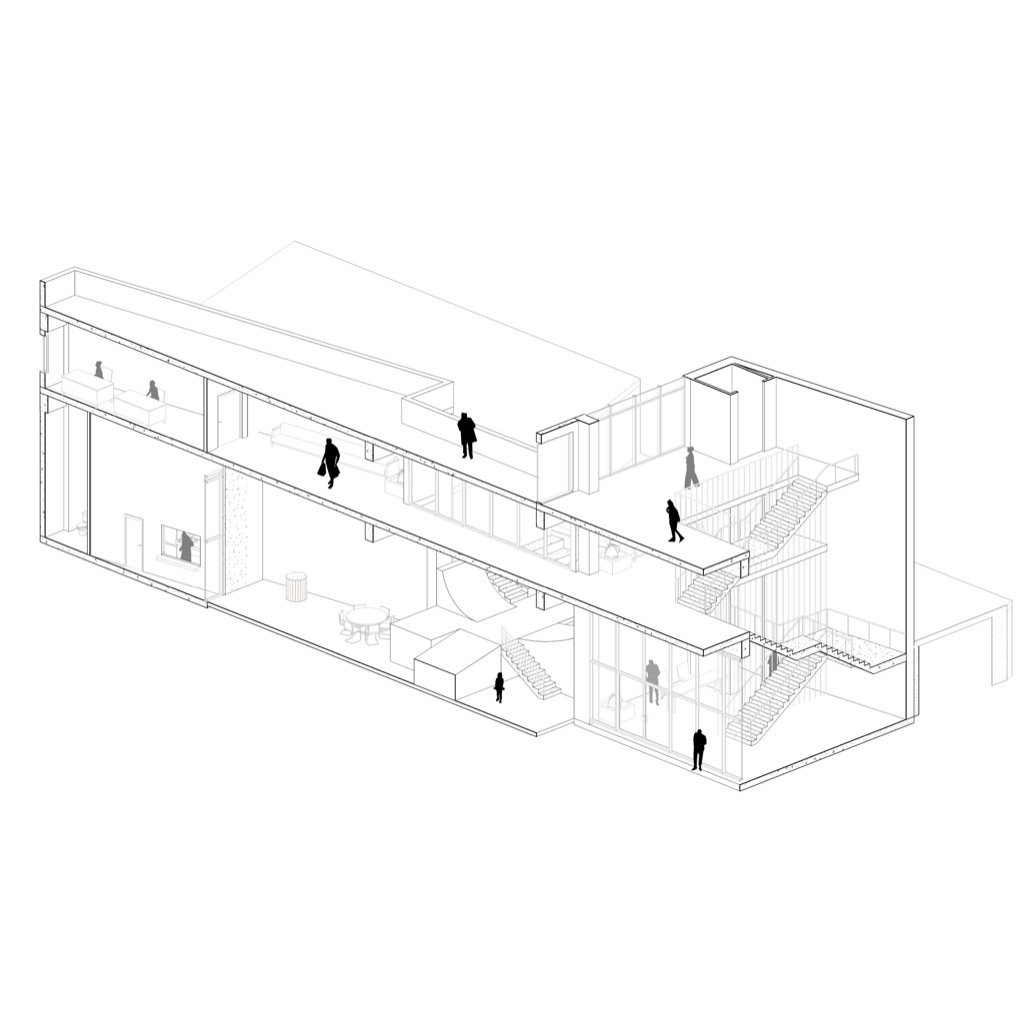
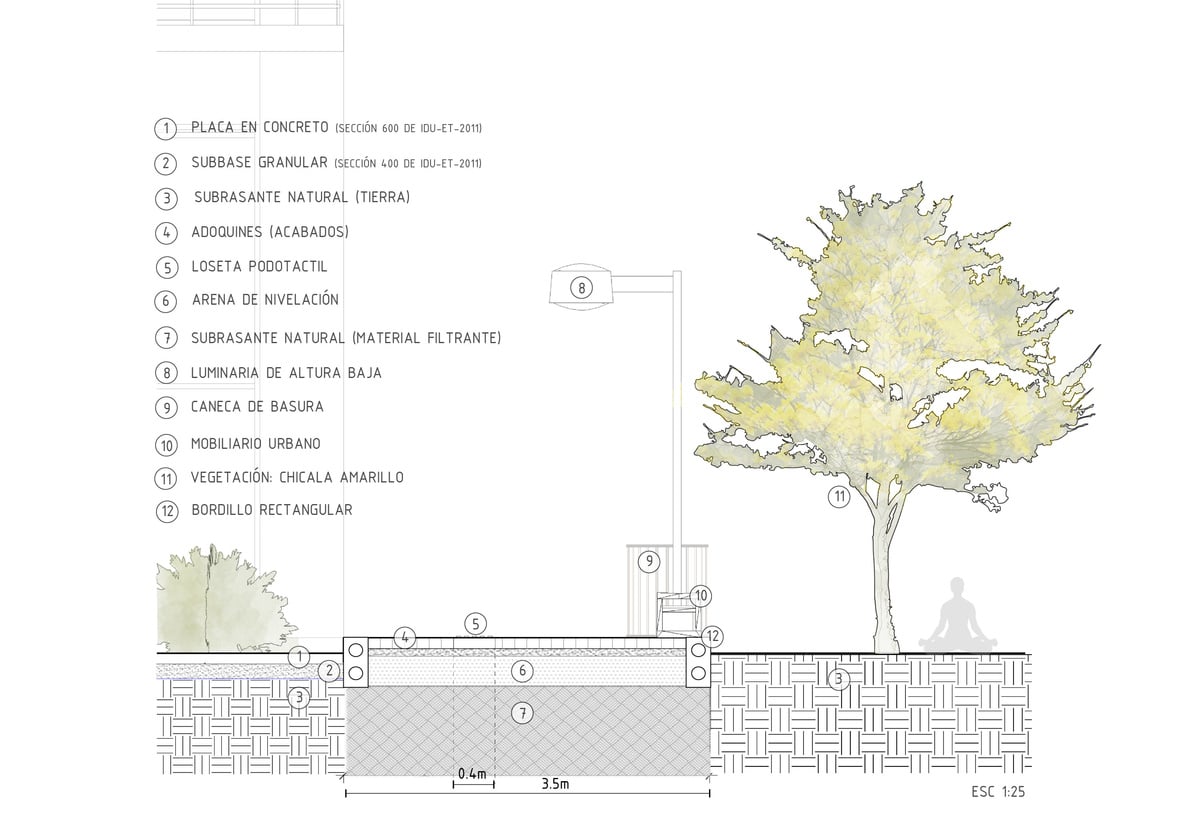
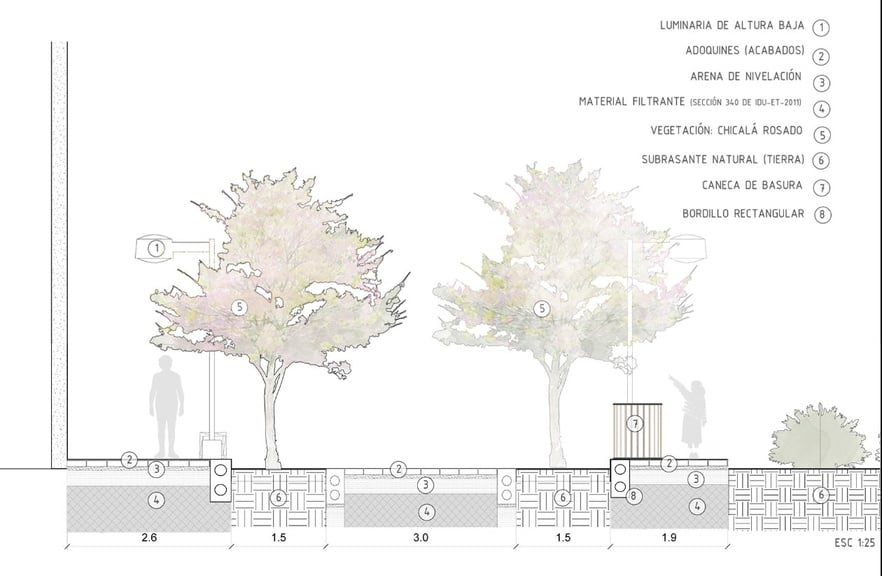
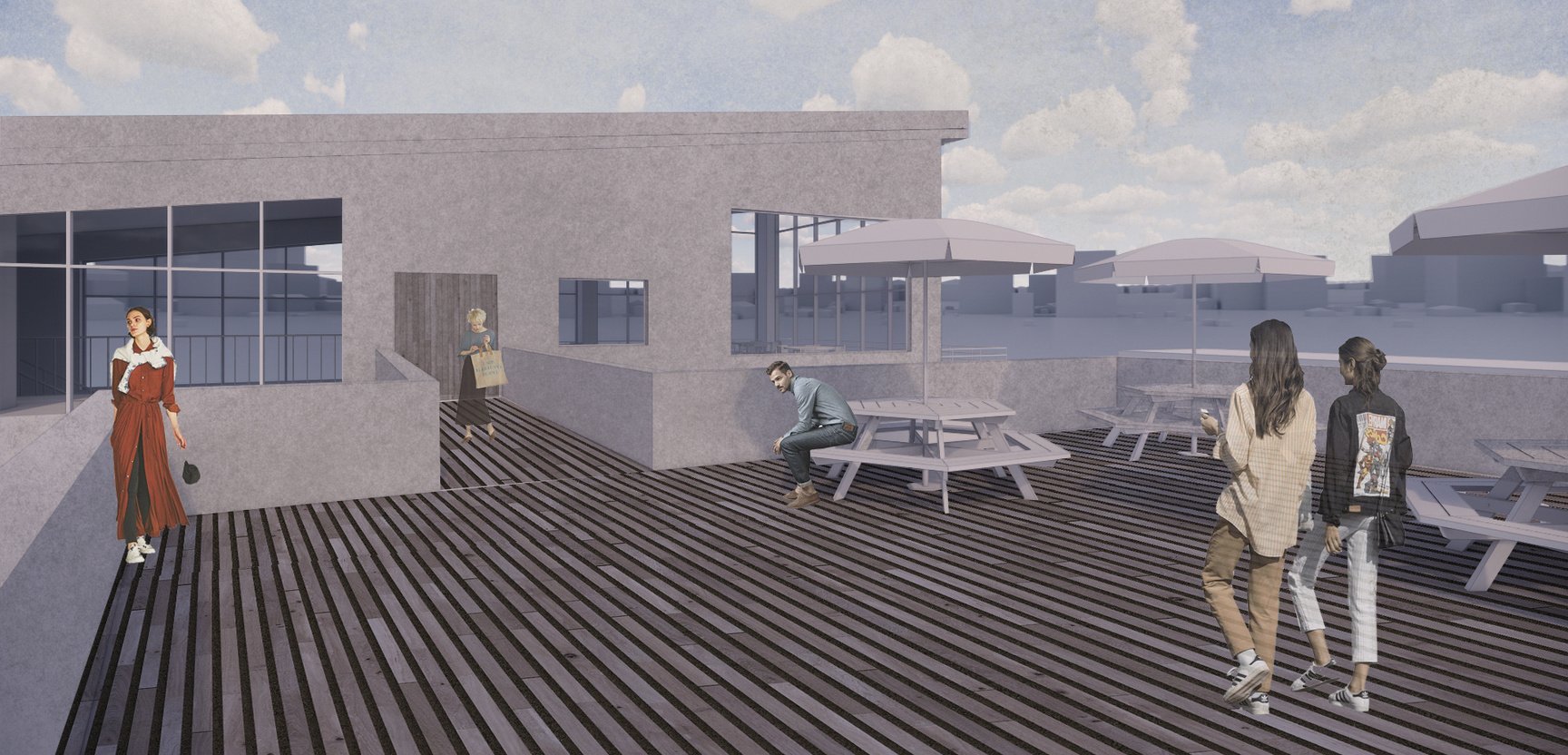
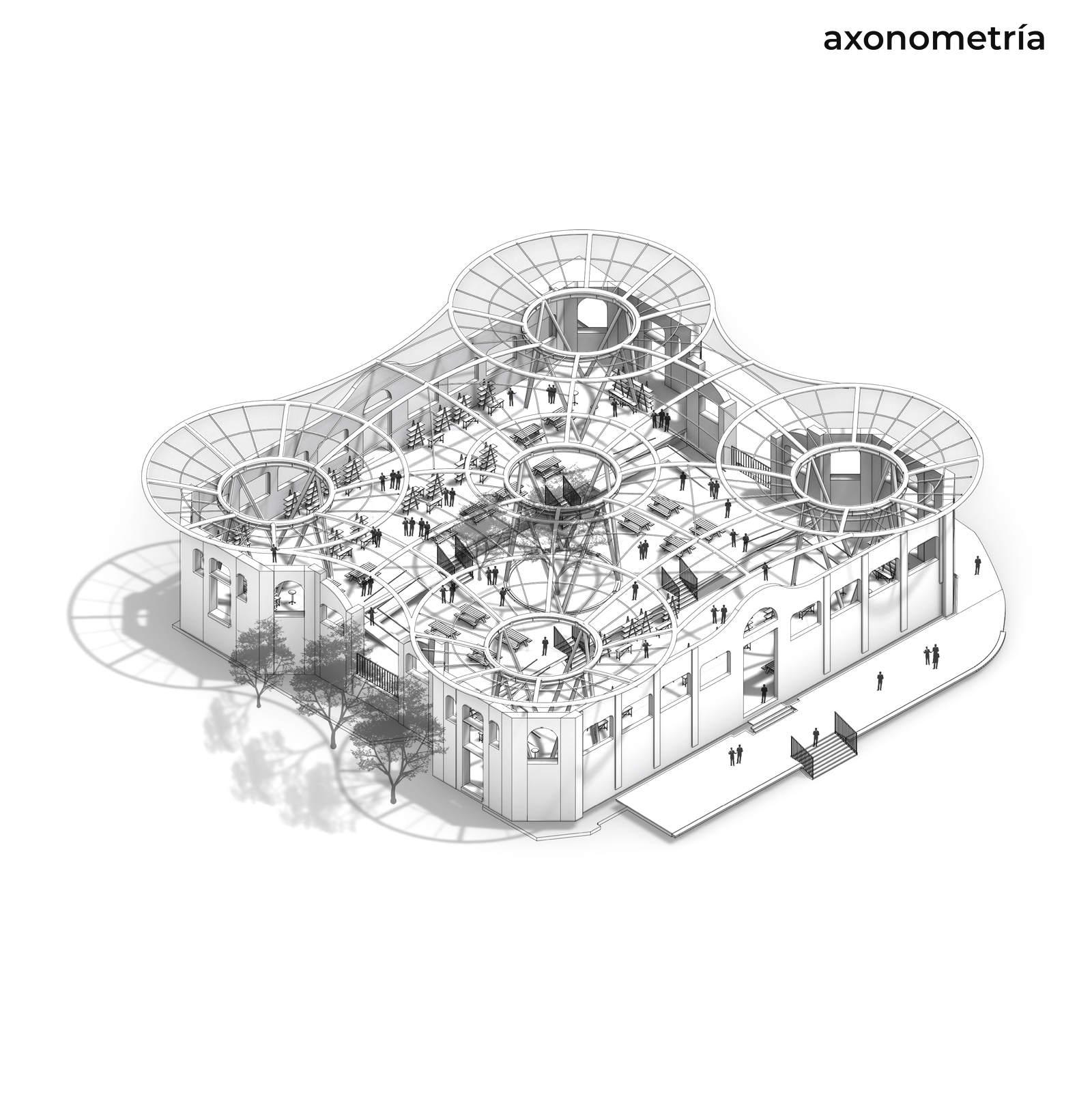
2022
Steel Roof Proposal
Plaza de las Cruces, Bogotá.
Plaza de Mercado Las Cruces is a marketplace
located in the neiborhood of Engativa in the city of Bogotá. The Plaza de Mercado Las Cruces is characterized by its diverse offer of fruits, vegetables, flowers and gastronomy.
The proposal itself is the creation of a new roof for the Plaza made out of a steel structure that adapts to the original form of the Plaza. A few of the creative decisions in the design of the proposal include: a modular system, light entrances as well as a structure that can be inhabitted within itself.
